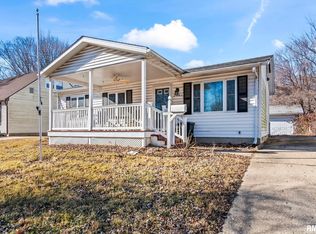BUYERS FINANCING FELL APART, SO THIS HOME IS BACK ON THE MARKET!!!!The devil is in the details and no one spared the details here. Curb appeal is on high from the road. Bold, craftsman style beams, are beautifully designed to showcase this vaulted covered porch with skylights. Once inside the home, HGTV takes over. The front entry to the open stairwell is crafty with its two sided window to see who's at the door from the basement steps. Open floor plan with seamless laminate flooring. Main floor houses 2 bedrooms, 1 full bath and a fantastic drop zone, complete with custom bench. Lower level is completely finished with large family room, full bath, 3rd bedroom and potential 4th with no egress. The inside is gorgeous but the backyard is truly an oasis. The garage has been partially converted to a 3 seasons room. The patio has fresh concrete and the perfect shade tree. The lot is one of the biggest in the subdivision at just under half an acre. This one will NOT last!!!!!
This property is off market, which means it's not currently listed for sale or rent on Zillow. This may be different from what's available on other websites or public sources.

