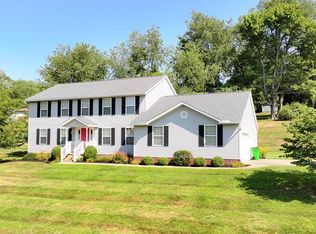Sold for $210,000 on 09/06/24
$210,000
2093 Cambridge Rd, Coshocton, OH 43812
4beds
1,800sqft
Single Family Residence
Built in 1967
0.64 Acres Lot
$227,800 Zestimate®
$117/sqft
$2,015 Estimated rent
Home value
$227,800
$205,000 - $248,000
$2,015/mo
Zestimate® history
Loading...
Owner options
Explore your selling options
What's special
Welcome to your dream home in Coshocton, OH! This stunning 4-bedroom, 3-bathroom, 2-story single-family residence offers the perfect blend of comfort and style. Situated on a generous 0.63-acre lot, this home boasts ample space both indoors and out. Step inside to find a cozy living room complete with a charming fireplace, perfect for those chilly Ohio evenings. The large, finished basement provides additional living space, ideal for a family room, home gym, or entertainment area. Storage will never be an issue with the expansive storage shed and the convenience of 2 attached garage spaces.
Enjoy outdoor living on the spacious patio in the backyard, perfect for summer barbecues and gatherings. The beautifully landscaped yard offers plenty of room for gardening, playing, or simply relaxing.
Act fast, as opportunities like this one don't come around often!
Zillow last checked: 10 hours ago
Listing updated: September 23, 2024 at 11:06am
Listing Provided by:
Scott Fader 888-227-1009broker@josephwalterrealty.com,
Joseph Walter Realty, LLC.
Bought with:
Angela Wade, 2013003183
Town & Country
Source: MLS Now,MLS#: 5057828 Originating MLS: Other/Unspecificed
Originating MLS: Other/Unspecificed
Facts & features
Interior
Bedrooms & bathrooms
- Bedrooms: 4
- Bathrooms: 3
- Full bathrooms: 2
- 1/2 bathrooms: 1
- Main level bathrooms: 1
- Main level bedrooms: 4
Primary bedroom
- Level: First
- Dimensions: 12 x 12
Bedroom
- Level: Second
- Dimensions: 10 x 10
Bedroom
- Level: Second
- Dimensions: 10 x 10
Bedroom
- Level: Second
- Dimensions: 10 x 10
Kitchen
- Level: First
- Dimensions: 14 x 15
Living room
- Level: First
- Dimensions: 15 x 15
Heating
- Electric
Cooling
- None
Features
- Basement: Other
- Number of fireplaces: 1
Interior area
- Total structure area: 1,800
- Total interior livable area: 1,800 sqft
- Finished area above ground: 1,800
Property
Parking
- Total spaces: 2
- Parking features: Garage
- Garage spaces: 2
Features
- Levels: Two
- Stories: 2
- Patio & porch: Patio, Porch
Lot
- Size: 0.64 Acres
Details
- Parcel number: 0431512802300
- Special conditions: Standard
Construction
Type & style
- Home type: SingleFamily
- Architectural style: Traditional
- Property subtype: Single Family Residence
Materials
- Brick, Vinyl Siding
- Roof: Asphalt,Fiberglass
Condition
- Year built: 1967
Utilities & green energy
- Sewer: Septic Tank
- Water: Public
Community & neighborhood
Location
- Region: Coshocton
- Subdivision: Horace Reeds & Mathias Denman
Other
Other facts
- Listing terms: Cash,Conventional,FHA
Price history
| Date | Event | Price |
|---|---|---|
| 9/6/2024 | Sold | $210,000+0.5%$117/sqft |
Source: | ||
| 8/7/2024 | Pending sale | $209,000$116/sqft |
Source: | ||
| 7/29/2024 | Listed for sale | $209,000+7.2%$116/sqft |
Source: | ||
| 7/22/2024 | Listing removed | -- |
Source: | ||
| 7/20/2024 | Listed for sale | $195,000$108/sqft |
Source: | ||
Public tax history
| Year | Property taxes | Tax assessment |
|---|---|---|
| 2024 | $2,056 +11.6% | $49,800 +24.8% |
| 2023 | $1,843 -2.9% | $39,890 |
| 2022 | $1,898 -0.2% | $39,890 |
Find assessor info on the county website
Neighborhood: 43812
Nearby schools
GreatSchools rating
- 6/10Central Elementary SchoolGrades: PK-6Distance: 1.1 mi
- 5/10Coshocton High SchoolGrades: 7-12Distance: 1.1 mi
Schools provided by the listing agent
- District: Coshocton CSD - 1601
Source: MLS Now. This data may not be complete. We recommend contacting the local school district to confirm school assignments for this home.

Get pre-qualified for a loan
At Zillow Home Loans, we can pre-qualify you in as little as 5 minutes with no impact to your credit score.An equal housing lender. NMLS #10287.
