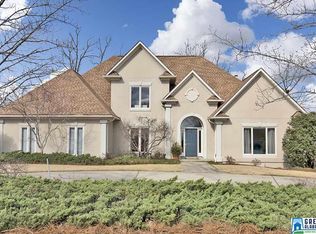This gorgeous all brick one owner Brook Highland home has incredible ridgeline views and many updates! The open, light-filled layout takes full advantage of the priceless views and works perfectly for family life and entertaining. First level living includes the master suite, an office area, and main level garage, and circular drive. The kitchen boasts all new stainless appliances and a center island with quartz countertop. Upstairs are 4 bedrooms and 2 full baths. The two story foyer and living area maximize the views from all levels of the home. The owner has freshly painted throughout, installed new fixtures and hardware Roof installed 2012, full house generator, central vac, new master carpet. HVAC has also been updated in 2018. Huge garage downstairs and extra daylight space has been used as a painting studio but could be a great playroom or workshop.
This property is off market, which means it's not currently listed for sale or rent on Zillow. This may be different from what's available on other websites or public sources.
