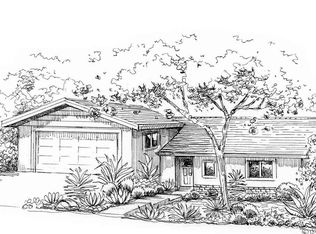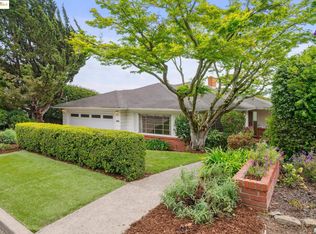Sold for $1,490,000
$1,490,000
2093 Braemar Rd, Oakland, CA 94602
4beds
2,827sqft
Single Family Residence
Built in 1955
0.25 Acres Lot
$1,485,200 Zestimate®
$527/sqft
$5,244 Estimated rent
Home value
$1,485,200
$1.34M - $1.65M
$5,244/mo
Zestimate® history
Loading...
Owner options
Explore your selling options
What's special
Gorgeous 4 bedroom / 2 bath mid century home with delightful bay views from two levels. This light filled and spacious home features flowing hardwood floors, updated baths, a tasteful and modern cook's kitchen with Professional style 36" Thermador gas range and stainless steel dishwasher, French door refrigerator, wine fridge, reverse osmosis water filtration, quartz counters, island and breakfast bar. West facing dining room offers lovely bay and Mormon Temple views. lower level includes 2 bedrooms, 1 bath, recreation room, laundry area, counter with sink and space for mini-fridge. Plenty of space for relaxation or work. Large deck off recreation room offers bay views, plentiful afternoon sun and room to entertain or just relax outdoors. Lush 480 sq/ft lawn provides plenty of additional space for outdoor activities. Expansive rear yard yard presents possibilities for adding terraced gardens and/or a hillside orchard. Conveniently located minutes away from Highway 13, Montclair Village, Park Blvd. and Joaquin Miller amenities.
Zillow last checked: 8 hours ago
Listing updated: November 13, 2025 at 03:08am
Listed by:
Norman Gee 510-552-0878,
BHG RE Reliance Partners
Bought with:
Kacey Bridgman, DRE #01517840
The GRUBB Company
Source: bridgeMLS/CCAR/Bay East AOR,MLS#: 41113784
Facts & features
Interior
Bedrooms & bathrooms
- Bedrooms: 4
- Bathrooms: 2
- Full bathrooms: 2
Kitchen
- Features: Breakfast Bar, Stone Counters, Dishwasher, Disposal, Gas Range/Cooktop, Ice Maker Hookup, Kitchen Island, Pantry, Refrigerator, Updated Kitchen
Heating
- Forced Air
Cooling
- No Air Conditioning
Appliances
- Included: Dishwasher, Gas Range, Plumbed For Ice Maker, Refrigerator, Water Filter System, Gas Water Heater
- Laundry: Hookups Only, In Unit
Features
- Dining Area, Storage, Breakfast Bar, Pantry, Updated Kitchen
- Flooring: Laminate, Tile, Wood
- Number of fireplaces: 2
- Fireplace features: Family Room, Living Room
Interior area
- Total structure area: 2,827
- Total interior livable area: 2,827 sqft
Property
Parking
- Total spaces: 1
- Parking features: Attached, Garage, Off Street, Garage Door Opener
- Garage spaces: 1
Features
- Levels: Two Story
- Stories: 2
- Exterior features: Garden, Back Yard, Front Yard, Garden/Play, Landscape Back
- Pool features: None
- Fencing: Chain Link,Fenced
Lot
- Size: 0.25 Acres
- Features: Sloped Down, Back Yard, Front Yard, Landscaped
Details
- Parcel number: 29A135810
- Special conditions: Standard
Construction
Type & style
- Home type: SingleFamily
- Architectural style: Contemporary
- Property subtype: Single Family Residence
Materials
- Stucco, Wood Siding
Condition
- Existing
- New construction: No
- Year built: 1955
Utilities & green energy
- Electric: No Solar
- Utilities for property: Natural Gas Connected
Community & neighborhood
Security
- Security features: Carbon Monoxide Detector(s), Double Strapped Water Heater, Smoke Detector(s)
Location
- Region: Oakland
Other
Other facts
- Listing terms: Cash,Conventional,FHA,VA Loan
Price history
| Date | Event | Price |
|---|---|---|
| 11/10/2025 | Sold | $1,490,000+15.1%$527/sqft |
Source: | ||
| 10/15/2025 | Pending sale | $1,295,000$458/sqft |
Source: | ||
| 10/4/2025 | Listed for sale | $1,295,000-7.2%$458/sqft |
Source: | ||
| 6/23/2025 | Listing removed | $1,395,000$493/sqft |
Source: | ||
| 4/4/2025 | Listed for sale | $1,395,000+49.7%$493/sqft |
Source: | ||
Public tax history
| Year | Property taxes | Tax assessment |
|---|---|---|
| 2025 | -- | $1,081,641 +2% |
| 2024 | $15,601 -5% | $1,060,438 +2% |
| 2023 | $16,421 +2.4% | $1,039,645 +2% |
Find assessor info on the county website
Neighborhood: Oakmore
Nearby schools
GreatSchools rating
- 6/10Joaquin Miller Elementary SchoolGrades: K-5Distance: 0.4 mi
- 5/10Montera Middle SchoolGrades: 6-8Distance: 0.4 mi
- 6/10Skyline High SchoolGrades: 9-12Distance: 2.5 mi
Get a cash offer in 3 minutes
Find out how much your home could sell for in as little as 3 minutes with a no-obligation cash offer.
Estimated market value$1,485,200
Get a cash offer in 3 minutes
Find out how much your home could sell for in as little as 3 minutes with a no-obligation cash offer.
Estimated market value
$1,485,200

