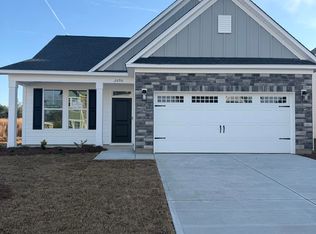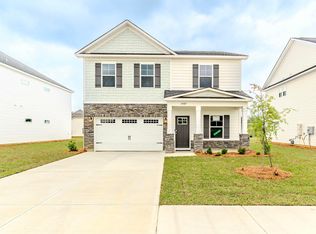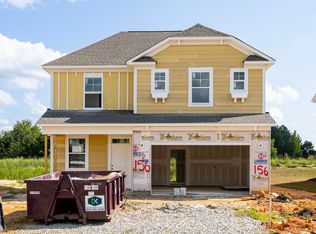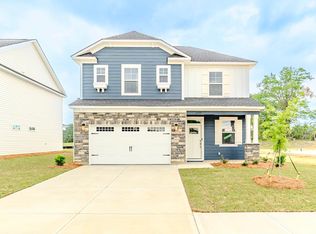Sold for $319,900 on 07/11/25
$319,900
2093 APRIL DAWN TRAIL, Thomson, GA 30824
4beds
2,342sqft
Single Family Residence
Built in 2025
6,534 Square Feet Lot
$320,400 Zestimate®
$137/sqft
$-- Estimated rent
Home value
$320,400
Estimated sales range
Not available
Not available
Zestimate® history
Loading...
Owner options
Explore your selling options
What's special
Welcome to the Porter II plan, crafted by the 2024 Builder of the Year, Great Southern Homes. Located in the brand new Camellia Park community in Thomson, GA!
With 4 spacious bedrooms and 2.5 bathrooms, the Porter II plan is designed with both style and convenience in mind. The exterior features a combination of stacked stone and shaker-style siding, complemented by a trellis over the garage and a large covered outdoor patio.
Inside is PACKED with upgraded finishes, including a luxury trim package, coffered ceilings, and glass French doors. The mudroom with cabinetry and cubbies adds a thoughtful touch for organization, while the laundry room features additional cabinetry for extra storage.
The main living spaces are open and bright, with a large family room highlighted by a gas log fireplace that flows seamlessly into the kitchen. The kitchen features a spacious quartz island and an eat-in breakfast area with stainless steel appliances and plenty of cabinet space.
The Owner's suite really shines in this house. It features TWO large walk-in closets and an oversized bathroom with double doors, separate vanities, a garden tub, and a walk-in tiled shower.
In addition to the three spacious guest rooms with walk-in closets, there's a dedicated office space with French doors, perfect for working from home or a sitting room.
This home has it all- it is brand new and can close in under 30 days! Come see visit us on site daily to get a private tour!
Zillow last checked: 8 hours ago
Listing updated: July 11, 2025 at 12:30pm
Listed by:
Samantha Fuller 706-832-8050,
Meybohm Real Estate - Evans
Bought with:
Jackie Lowe-Johnson, 421574
Keller Williams Realty Augusta
Source: Hive MLS,MLS#: 537599
Facts & features
Interior
Bedrooms & bathrooms
- Bedrooms: 4
- Bathrooms: 3
- Full bathrooms: 2
- 1/2 bathrooms: 1
Primary bedroom
- Level: Upper
- Dimensions: 18.5 x 14
Bedroom 2
- Level: Upper
- Dimensions: 11 x 12
Bedroom 3
- Level: Upper
- Dimensions: 11 x 12.6
Bedroom 4
- Level: Upper
- Dimensions: 11.7 x 11.1
Dining room
- Level: Main
- Dimensions: 11 x 10.8
Kitchen
- Level: Main
- Dimensions: 10.8 x 15
Living room
- Level: Main
- Dimensions: 15.8 x 15
Office
- Level: Main
- Dimensions: 11 x 10.8
Heating
- Electric
Cooling
- Central Air
Appliances
- Included: Built-In Electric Oven, Dishwasher, Disposal, Electric Range, Tankless Water Heater
Features
- Built-in Features, Eat-in Kitchen, Garden Tub, Kitchen Island, Pantry, Security System, Smoke Detector(s), Walk-In Closet(s), Washer Hookup, Wired for Data, Electric Dryer Hookup
- Flooring: Carpet, Luxury Vinyl
- Attic: Pull Down Stairs
- Number of fireplaces: 1
- Fireplace features: Gas Log
Interior area
- Total structure area: 2,342
- Total interior livable area: 2,342 sqft
Property
Parking
- Parking features: Garage
Features
- Levels: Two
- Patio & porch: Covered, Porch, Rear Porch
- Exterior features: Insulated Doors, Insulated Windows
Lot
- Size: 6,534 sqft
- Dimensions: .15
- Features: Landscaped, Sprinklers In Front, Sprinklers In Rear
Details
- Parcel number: 00410031006
Construction
Type & style
- Home type: SingleFamily
- Architectural style: Two Story
- Property subtype: Single Family Residence
Materials
- HardiPlank Type, Stone, Vinyl Siding
- Foundation: Slab
- Roof: Composition
Condition
- New construction: Yes
- Year built: 2025
Utilities & green energy
- Sewer: Public Sewer
- Water: Public
Community & neighborhood
Community
- Community features: Street Lights
Location
- Region: Thomson
- Subdivision: Camellia Park
HOA & financial
HOA
- Has HOA: Yes
- HOA fee: $500 monthly
Other
Other facts
- Listing terms: Cash,Conventional,FHA,VA Loan
Price history
| Date | Event | Price |
|---|---|---|
| 7/11/2025 | Sold | $319,900$137/sqft |
Source: | ||
| 6/27/2025 | Pending sale | $319,900$137/sqft |
Source: | ||
| 5/24/2025 | Price change | $319,900-2.4%$137/sqft |
Source: | ||
| 5/14/2025 | Price change | $327,900-6.8%$140/sqft |
Source: | ||
| 4/23/2025 | Price change | $351,900-2.2%$150/sqft |
Source: | ||
Public tax history
Tax history is unavailable.
Neighborhood: 30824
Nearby schools
GreatSchools rating
- 5/10Norris Elementary SchoolGrades: 4-5Distance: 0.7 mi
- 5/10Thomson-McDuffie Junior High SchoolGrades: 6-8Distance: 0.5 mi
- 3/10Thomson High SchoolGrades: 9-12Distance: 0.5 mi
Schools provided by the listing agent
- Elementary: Thomson
- Middle: Thomson
- High: THOMSON
Source: Hive MLS. This data may not be complete. We recommend contacting the local school district to confirm school assignments for this home.

Get pre-qualified for a loan
At Zillow Home Loans, we can pre-qualify you in as little as 5 minutes with no impact to your credit score.An equal housing lender. NMLS #10287.



