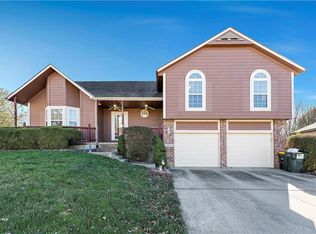Sold
Price Unknown
20929 Maple Ter, Spring Hill, KS 66083
3beds
2,732sqft
Single Family Residence
Built in 2004
0.25 Acres Lot
$385,900 Zestimate®
$--/sqft
$2,304 Estimated rent
Home value
$385,900
$367,000 - $405,000
$2,304/mo
Zestimate® history
Loading...
Owner options
Explore your selling options
What's special
Quality of Ownership shines through on this Reverse Ranch in a Cul De Sac. Enjoy the open Living area and spacious kitchen with many great updates. Main level features 2 bedrooms including the Master with En Suite Master Bath, Laundry on the main, and the Living Room open to the Kitchen. Basement features a ton of extra finished space with a Family Room/Rec Room, a full bath, 3rd bedroom, and another large non-conforming 4th bedroom, large office or hobby/playroom. Recent updates include Quartz counters, new Water Heater, newer roof, newer deck, windows, paint, water softener, tile flooring, and the list goes on. You won't find more house for the $$ in this condition.
Zillow last checked: 8 hours ago
Listing updated: October 05, 2023 at 02:28pm
Listing Provided by:
Dustin Medlin 913-980-3355,
KW Diamond Partners
Bought with:
John Gardner, 1999030745
RE/MAX Revolution
Source: Heartland MLS as distributed by MLS GRID,MLS#: 2451502
Facts & features
Interior
Bedrooms & bathrooms
- Bedrooms: 3
- Bathrooms: 3
- Full bathrooms: 3
Primary bedroom
- Level: Main
Bedroom
- Level: Basement
Bedroom 2
- Level: Main
Bedroom 3
- Level: Basement
Primary bathroom
- Level: Main
Bathroom 2
- Level: Main
Bathroom 3
- Level: Basement
Family room
- Level: Basement
Kitchen
- Features: Granite Counters
- Level: Main
Laundry
- Level: Main
Living room
- Level: Main
Heating
- Electric, Heat Pump
Cooling
- Electric
Appliances
- Laundry: Main Level
Features
- Ceiling Fan(s), Kitchen Island, Stained Cabinets
- Flooring: Carpet, Tile, Wood
- Windows: Skylight(s)
- Basement: Concrete,Finished,Interior Entry
- Number of fireplaces: 1
- Fireplace features: Gas, Living Room
Interior area
- Total structure area: 2,732
- Total interior livable area: 2,732 sqft
- Finished area above ground: 1,507
- Finished area below ground: 1,225
Property
Parking
- Total spaces: 2
- Parking features: Attached
- Attached garage spaces: 2
Lot
- Size: 0.25 Acres
- Features: City Limits
Details
- Parcel number: 0362302001004.110
Construction
Type & style
- Home type: SingleFamily
- Architectural style: Traditional
- Property subtype: Single Family Residence
Materials
- Brick Trim, Lap Siding
- Roof: Composition
Condition
- Year built: 2004
Utilities & green energy
- Sewer: Public Sewer
- Water: Public
Community & neighborhood
Location
- Region: Spring Hill
- Subdivision: Autumn Valley
HOA & financial
HOA
- Has HOA: No
Other
Other facts
- Listing terms: Cash,Conventional,FHA,VA Loan
- Ownership: Private
Price history
| Date | Event | Price |
|---|---|---|
| 10/5/2023 | Sold | -- |
Source: | ||
| 8/27/2023 | Pending sale | $360,000$132/sqft |
Source: | ||
| 8/25/2023 | Listed for sale | $360,000$132/sqft |
Source: | ||
| 4/1/2004 | Sold | -- |
Source: Agent Provided Report a problem | ||
Public tax history
| Year | Property taxes | Tax assessment |
|---|---|---|
| 2025 | -- | $46,046 +5.9% |
| 2024 | $6,223 +9.2% | $43,470 +10% |
| 2023 | $5,696 +13.3% | $39,502 +16% |
Find assessor info on the county website
Neighborhood: 66083
Nearby schools
GreatSchools rating
- 2/10Kansas Virtual Academy (KSVA)Grades: K-6Distance: 0.2 mi
- 6/10Spring Hill Middle SchoolGrades: 6-8Distance: 0.4 mi
- 7/10Spring Hill High SchoolGrades: 9-12Distance: 2.9 mi
Schools provided by the listing agent
- Elementary: Spring Hill
- Middle: Spring Hill
- High: Spring Hill
Source: Heartland MLS as distributed by MLS GRID. This data may not be complete. We recommend contacting the local school district to confirm school assignments for this home.
Get a cash offer in 3 minutes
Find out how much your home could sell for in as little as 3 minutes with a no-obligation cash offer.
Estimated market value
$385,900
Get a cash offer in 3 minutes
Find out how much your home could sell for in as little as 3 minutes with a no-obligation cash offer.
Estimated market value
$385,900
