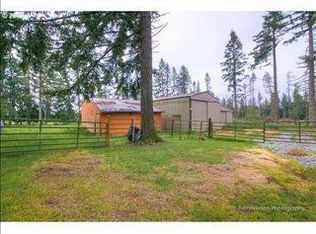Massive Price Reduction! Motivated Sellers! All Reasonable Offers will be considered! Nearly 20 fenced & flat acres with a seasonal stream 5 minutes to the Carver Bridge & less than 20 minutes to I-205. New flooring, fresh paint, an updated master bath with granite counters & a soaker tub, vaulted ceilings. A 36'x96' shop/barn is electrical ready (conduit installed) & has storage, a loft, livestock feeding area. Territorial & Mt. Hood views.
This property is off market, which means it's not currently listed for sale or rent on Zillow. This may be different from what's available on other websites or public sources.
