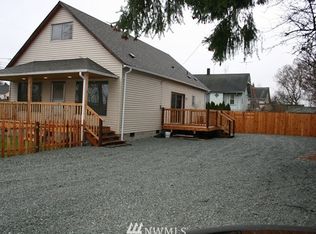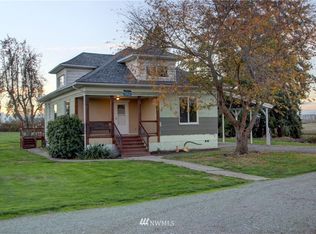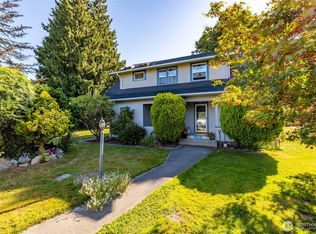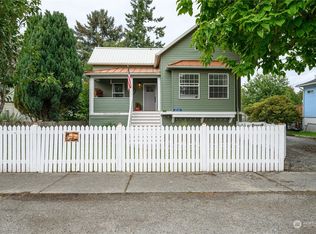Sold
Listed by:
Ryan Nobach,
Windermere RE Arlington
Bought with: Windermere RE Arlington
$725,000
20925 Conway Frontage Road, Mount Vernon, WA 98273
6beds
2,346sqft
Single Family Residence
Built in 1935
0.65 Acres Lot
$746,400 Zestimate®
$309/sqft
$3,583 Estimated rent
Home value
$746,400
$664,000 - $843,000
$3,583/mo
Zestimate® history
Loading...
Owner options
Explore your selling options
What's special
Beautifully preserved and maintained 4-bedroom, 2,346 sq ft bungalow style FARMHOUSE in highly sought after Conway SD. Separate 2-bedroom, 1,076 sq ft GUESTHOUSE with its own kitchen and utility room provides additional living space or RENTAL income! Oversized double garage with large, dedicated WORKSHOP area. Old world charm with real HARDWOOD floors, built-ins, glass doorknobs and clawfoot bathtub! Modern updates include a newer roof, TRIPLE pane windows, paint and updated country kitchen! Nicely landscaped with firepit and deck overlooking canal, invisible fencing, storage shed and RV parking! Convenient access to I-5 for easy commute!
Zillow last checked: 8 hours ago
Listing updated: February 22, 2025 at 04:02am
Listed by:
Ryan Nobach,
Windermere RE Arlington
Bought with:
Ryan Nobach, 136218
Windermere RE Arlington
Source: NWMLS,MLS#: 2313430
Facts & features
Interior
Bedrooms & bathrooms
- Bedrooms: 6
- Bathrooms: 2
- Full bathrooms: 2
- Main level bathrooms: 2
- Main level bedrooms: 2
Primary bedroom
- Level: Main
Bedroom
- Level: Main
Bedroom
- Level: Lower
Bedroom
- Level: Lower
Bathroom full
- Level: Main
Bathroom full
- Level: Main
Dining room
- Level: Main
Entry hall
- Level: Main
Family room
- Level: Lower
Kitchen with eating space
- Level: Main
Living room
- Level: Main
Utility room
- Level: Lower
Heating
- Forced Air
Cooling
- Forced Air
Appliances
- Included: Dishwasher(s), Microwave(s), Refrigerator(s), Stove(s)/Range(s)
Features
- Dining Room
- Flooring: Concrete, Hardwood, Vinyl, Carpet
- Windows: Double Pane/Storm Window, Triple Pane Windows
- Basement: Daylight
- Has fireplace: No
Interior area
- Total structure area: 2,346
- Total interior livable area: 2,346 sqft
Property
Parking
- Total spaces: 2
- Parking features: Driveway, Detached Garage, RV Parking
- Garage spaces: 2
Features
- Levels: One
- Stories: 1
- Entry location: Main
- Patio & porch: Concrete, Double Pane/Storm Window, Dining Room, Hardwood, Triple Pane Windows, Wall to Wall Carpet
- Has view: Yes
- View description: Canal, Mountain(s), Territorial
- Has water view: Yes
- Water view: Canal
Lot
- Size: 0.65 Acres
- Features: Deck, Patio, Propane, RV Parking, Shop
- Topography: Level
- Residential vegetation: Fruit Trees, Garden Space
Details
- Parcel number: P16801
- Zoning description: Jurisdiction: County
- Special conditions: Standard
Construction
Type & style
- Home type: SingleFamily
- Property subtype: Single Family Residence
Materials
- Wood Siding
- Foundation: Poured Concrete
- Roof: Composition
Condition
- Year built: 1935
- Major remodel year: 1935
Utilities & green energy
- Sewer: Septic Tank
- Water: Public
Community & neighborhood
Location
- Region: Mount Vernon
- Subdivision: Conway
HOA & financial
Other financial information
- Total actual rent: 1250
Other
Other facts
- Listing terms: Cash Out,Conventional,FHA,USDA Loan,VA Loan
- Cumulative days on market: 103 days
Price history
| Date | Event | Price |
|---|---|---|
| 3/22/2025 | Listing removed | $2,650$1/sqft |
Source: Zillow Rentals Report a problem | ||
| 3/14/2025 | Price change | $2,650-7%$1/sqft |
Source: Zillow Rentals Report a problem | ||
| 2/12/2025 | Price change | $2,850-4.8%$1/sqft |
Source: Zillow Rentals Report a problem | ||
| 1/29/2025 | Listed for rent | $2,995$1/sqft |
Source: Zillow Rentals Report a problem | ||
| 1/22/2025 | Sold | $725,000-3.2%$309/sqft |
Source: | ||
Public tax history
Tax history is unavailable.
Neighborhood: 98273
Nearby schools
GreatSchools rating
- 5/10Conway SchoolGrades: K-8Distance: 0.9 mi

Get pre-qualified for a loan
At Zillow Home Loans, we can pre-qualify you in as little as 5 minutes with no impact to your credit score.An equal housing lender. NMLS #10287.



