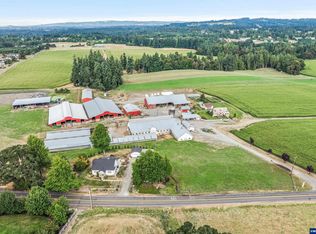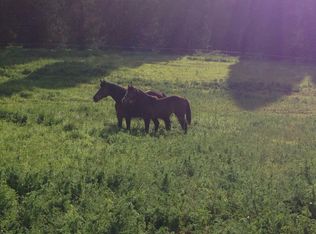You'll love this home nestled in the trees with a park like setting, just one mile from Oregon City and 4 miles from Canby on 10.56 acres. This property is gated with a paved driveway. Home was built in 1980 and features 3145 Sq Ft, 4 bd, 3 bth, living room ,bonus room, dining room, kitchen, breakfast nook, basement and 2 car attached garage. Enjoy your evenings sitting on the decks enjoying the view of a park like setting yard and two neighboring vineyards. Two fenced pastures with barn.
This property is off market, which means it's not currently listed for sale or rent on Zillow. This may be different from what's available on other websites or public sources.

