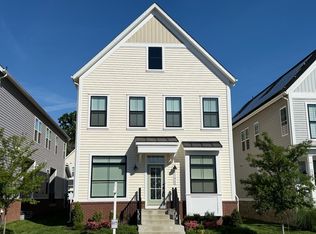Luxury Living in Loudoun County' THE GOOSE CREEK PRESERVE . This 3-level Villa is only 5 years young, has an expanded 2 car garage and the private driveway has ample parking for 4 more cars. This lives like a single-family home with an open floor plan. Every upgrade has been tastefully done including the gourmet kitchen that's every chef's dream!! Relax out on the 2 decks, on the kitchen level or entertain on the walkout basement deck that's sure to impress, an entertainer's dream!! Walk Downtown , dining and entertainment. Amenities include Dog Park, walk/jogging paths, Montessori/ Day care etc. Goose Creek Village Center in Ashburn, Virginia's premiere lifestyle shopping center featuring more than 30 retailers for shopping, dining and lifestyle amenities. Echoing architectural motifs of Paris's most celebrated street, Rue de Rivoli, the Main Street of Goose Creek Village will re-create the elements of a European village, including the thoughtful integration of public spaces and elegant architecture.
House for rent
$5,100/mo
20922 Ashburn Heights Dr, Ashburn, VA 20148
6beds
4,565sqft
Price is base rent and doesn't include required fees.
Singlefamily
Available now
Cats, dogs OK
Central air, electric, ceiling fan
In unit laundry
6 Attached garage spaces parking
Electric, natural gas, forced air, central, fireplace
What's special
- 69 days
- on Zillow |
- -- |
- -- |
Travel times
Facts & features
Interior
Bedrooms & bathrooms
- Bedrooms: 6
- Bathrooms: 5
- Full bathrooms: 4
- 1/2 bathrooms: 1
Rooms
- Room types: Dining Room, Family Room
Heating
- Electric, Natural Gas, Forced Air, Central, Fireplace
Cooling
- Central Air, Electric, Ceiling Fan
Appliances
- Included: Dishwasher, Disposal, Dryer, Microwave, Oven, Range, Refrigerator, Stove, Washer
- Laundry: In Unit, Laundry Room, Main Level
Features
- 9'+ Ceilings, Breakfast Area, Ceiling Fan(s), Chair Railings, Dining Area, Entry Level Bedroom, Formal/Separate Dining Room, Individual Climate Control, Kitchen - Gourmet, Kitchen Island, Open Floorplan, Pantry, Recessed Lighting, View, Walk-In Closet(s)
- Flooring: Carpet
- Has basement: Yes
- Has fireplace: Yes
Interior area
- Total interior livable area: 4,565 sqft
Property
Parking
- Total spaces: 6
- Parking features: Attached, Driveway, On Street, Covered
- Has attached garage: Yes
- Details: Contact manager
Features
- Exterior features: Contact manager
- Has private pool: Yes
- Has view: Yes
- View description: Water View
Details
- Parcel number: 154265595000
Construction
Type & style
- Home type: SingleFamily
- Architectural style: Contemporary
- Property subtype: SingleFamily
Materials
- Roof: Shake Shingle
Condition
- Year built: 2015
Community & HOA
Community
- Features: Fitness Center
HOA
- Amenities included: Fitness Center, Pool
Location
- Region: Ashburn
Financial & listing details
- Lease term: Contact For Details
Price history
| Date | Event | Price |
|---|---|---|
| 4/2/2025 | Price change | $5,100-1.9%$1/sqft |
Source: Bright MLS #VALO2091168 | ||
| 3/16/2025 | Listed for rent | $5,200+23.8%$1/sqft |
Source: Bright MLS #VALO2091168 | ||
| 3/7/2022 | Listing removed | -- |
Source: Zillow Rental Network Premium | ||
| 3/4/2022 | Listed for rent | $4,200+20%$1/sqft |
Source: Zillow Rental Network Premium #VALO2019582 | ||
| 6/3/2020 | Listing removed | $3,500$1/sqft |
Source: Pearson Smith Realty, LLC #VALO411648 | ||
![[object Object]](https://photos.zillowstatic.com/fp/87c1e47b1a44741801e39e96c9f59ed2-p_i.jpg)
