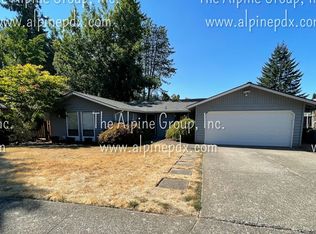Beautiful 1-story ranch home in a great Tualatin location! Great for entertaining with newer large deck with pristine jacuzzi to enjoy your cool evenings. Oak hardwood floors, bay windows, large bright kitchen and a bonus room for office, media or workouts! Upgraded vinyl duel pane windows. Bay windows will brighten your day. Hall bathroom with open shower concept, master bath with Italian tile and glass shower. Must See!
This property is off market, which means it's not currently listed for sale or rent on Zillow. This may be different from what's available on other websites or public sources.
