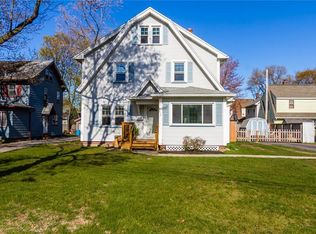Closed
$185,000
2092 Titus Ave, Rochester, NY 14622
3beds
1,518sqft
Single Family Residence
Built in 1929
6,098.4 Square Feet Lot
$191,500 Zestimate®
$122/sqft
$2,062 Estimated rent
Home value
$191,500
$178,000 - $207,000
$2,062/mo
Zestimate® history
Loading...
Owner options
Explore your selling options
What's special
Welcome to this charming 3-bedroom, 1-bath Colonial located in East Irondequoit, just minutes from Route 104, 590, and beautiful Durand Eastman Beach! The first floor features new vinyl flooring in the spacious living room, a kitchen with all appliances included, a breakfast bar, pantry, and gorgeous hardwoods throughout. Upstairs, you'll find three generously sized bedrooms with refinished hardwood floors and replacement windows that bring in great natural light, and a spacious full bath. The walk-up attic offers excellent storage or the potential to create additional finished living space. The backyard offers plenty of space to add a deck or patio. Major updates include a NEW FURNACE (2023) and NEW HOT WATER HEATER (2024). Delayed negotiations Tuesday, 6/24 at 12pm.
Zillow last checked: 8 hours ago
Listing updated: August 21, 2025 at 07:13am
Listed by:
Amanda E Friend-Gigliotti 585-622-7181,
Keller Williams Realty Greater Rochester
Bought with:
Paul M. Kimball, 10401363484
Hunt Real Estate ERA/Columbus
Source: NYSAMLSs,MLS#: R1614600 Originating MLS: Rochester
Originating MLS: Rochester
Facts & features
Interior
Bedrooms & bathrooms
- Bedrooms: 3
- Bathrooms: 1
- Full bathrooms: 1
Heating
- Gas, Forced Air
Appliances
- Included: Dryer, Dishwasher, Gas Oven, Gas Range, Gas Water Heater, Microwave, Refrigerator, Washer
Features
- Separate/Formal Dining Room, Entrance Foyer, Eat-in Kitchen, Separate/Formal Living Room, Kitchen Island, Sliding Glass Door(s), Programmable Thermostat
- Flooring: Carpet, Hardwood, Laminate, Varies
- Doors: Sliding Doors
- Basement: Full
- Number of fireplaces: 1
Interior area
- Total structure area: 1,518
- Total interior livable area: 1,518 sqft
Property
Parking
- Total spaces: 1.5
- Parking features: Detached, Garage, Driveway
- Garage spaces: 1.5
Features
- Levels: Two
- Stories: 2
- Exterior features: Blacktop Driveway, Fully Fenced
- Fencing: Full
Lot
- Size: 6,098 sqft
- Dimensions: 45 x 140
- Features: Near Public Transit, Rectangular, Rectangular Lot, Residential Lot
Details
- Parcel number: 2634000771000003077000
- Special conditions: Standard
Construction
Type & style
- Home type: SingleFamily
- Architectural style: Colonial
- Property subtype: Single Family Residence
Materials
- Vinyl Siding, PEX Plumbing
- Foundation: Block
- Roof: Asphalt
Condition
- Resale
- Year built: 1929
Utilities & green energy
- Electric: Circuit Breakers
- Sewer: Connected
- Water: Connected, Public
- Utilities for property: Cable Available, High Speed Internet Available, Sewer Connected, Water Connected
Community & neighborhood
Location
- Region: Rochester
- Subdivision: John P Mcmullen Resub
Other
Other facts
- Listing terms: Cash,Conventional,FHA,VA Loan
Price history
| Date | Event | Price |
|---|---|---|
| 8/14/2025 | Sold | $185,000+15.7%$122/sqft |
Source: | ||
| 6/30/2025 | Pending sale | $159,900$105/sqft |
Source: | ||
| 6/19/2025 | Listed for sale | $159,900+77.9%$105/sqft |
Source: | ||
| 6/2/2015 | Sold | $89,900$59/sqft |
Source: | ||
| 1/10/2015 | Listed for sale | $89,900$59/sqft |
Source: RE/MAX Realty Group #R264046 Report a problem | ||
Public tax history
| Year | Property taxes | Tax assessment |
|---|---|---|
| 2024 | -- | $182,000 |
| 2023 | -- | $182,000 +82% |
| 2022 | -- | $100,000 |
Find assessor info on the county website
Neighborhood: 14622
Nearby schools
GreatSchools rating
- NAIvan L Green Primary SchoolGrades: PK-2Distance: 0.6 mi
- 3/10East Irondequoit Middle SchoolGrades: 6-8Distance: 1.5 mi
- 6/10Eastridge Senior High SchoolGrades: 9-12Distance: 0.5 mi
Schools provided by the listing agent
- District: East Irondequoit
Source: NYSAMLSs. This data may not be complete. We recommend contacting the local school district to confirm school assignments for this home.
