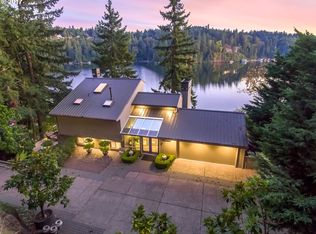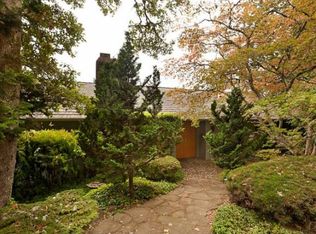Modest and restrained, the interiors embrace a zen lifestyle emphasizing minimalism and simple living. With the power of creative design, architect Bob Thompson transformed this home to establish the base for enlightened living. Lake Views are central to the focus of each room. Peaceful. Stunning. Relaxing.
This property is off market, which means it's not currently listed for sale or rent on Zillow. This may be different from what's available on other websites or public sources.

