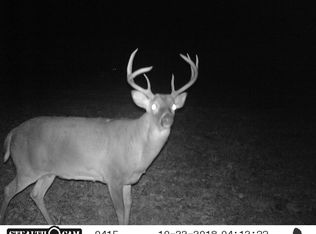Closed
Listing Provided by:
Stacey L Fish 314-640-3474,
Keller Williams Realty St. Louis
Bought with: Keller Williams Realty St. Louis
Price Unknown
2092 Steinbeck Rd, Hermann, MO 65041
3beds
1,080sqft
Single Family Residence
Built in 2002
6 Acres Lot
$180,600 Zestimate®
$--/sqft
$1,291 Estimated rent
Home value
$180,600
Estimated sales range
Not available
$1,291/mo
Zestimate® history
Loading...
Owner options
Explore your selling options
What's special
Quiet Solitude best describes this beautiful property! This 3 bedroom/2 bath home, nestled on 6 tranquil acres creates the perfect country home or homestead! The outbuilding comfortably fits 2 cars or is perfect for your farm toys or workshop! Multiple sheds throughout the property is perfect for your additional storage needs. Meticulously cared for, this impressive property is located near beautiful vineyards and farms and is just 15 minutes from downtown Hermann. This country estate is one you do not want to miss!
Zillow last checked: 8 hours ago
Listing updated: April 28, 2025 at 06:15pm
Listing Provided by:
Stacey L Fish 314-640-3474,
Keller Williams Realty St. Louis
Bought with:
Stacey L Fish, 2015043491
Keller Williams Realty St. Louis
Source: MARIS,MLS#: 24058656 Originating MLS: St. Louis Association of REALTORS
Originating MLS: St. Louis Association of REALTORS
Facts & features
Interior
Bedrooms & bathrooms
- Bedrooms: 3
- Bathrooms: 2
- Full bathrooms: 2
- Main level bathrooms: 2
- Main level bedrooms: 3
Primary bedroom
- Features: Floor Covering: Carpeting, Wall Covering: Some
- Level: Main
- Area: 182
- Dimensions: 13x14
Bedroom
- Features: Floor Covering: Carpeting, Wall Covering: Some
- Level: Main
- Area: 130
- Dimensions: 13x10
Bedroom
- Features: Floor Covering: Carpeting, Wall Covering: Some
- Level: Main
- Area: 104
- Dimensions: 13x8
Primary bathroom
- Features: Floor Covering: Laminate, Wall Covering: Some
- Level: Main
- Area: 84
- Dimensions: 12x7
Bathroom
- Features: Floor Covering: Laminate, Wall Covering: Some
- Level: Main
- Area: 35
- Dimensions: 7x5
Dining room
- Features: Floor Covering: Laminate, Wall Covering: Some
- Level: Main
- Area: 130
- Dimensions: 13x10
Family room
- Features: Floor Covering: Carpeting, Wall Covering: Some
- Level: Main
- Area: 208
- Dimensions: 13x16
Kitchen
- Features: Floor Covering: Laminate, Wall Covering: Some
- Level: Main
- Area: 56
- Dimensions: 8x7
Laundry
- Features: Floor Covering: Laminate, Wall Covering: Some
- Level: Main
- Area: 50
- Dimensions: 10x5
Heating
- Forced Air, Electric
Cooling
- Ceiling Fan(s), Central Air, Electric
Appliances
- Included: Disposal, Electric Range, Electric Oven, Electric Water Heater
Features
- Kitchen/Dining Room Combo, Open Floorplan, Vaulted Ceiling(s), Custom Cabinetry, Eat-in Kitchen, High Speed Internet
- Doors: Storm Door(s)
- Windows: Insulated Windows, Storm Window(s)
- Basement: None
- Has fireplace: No
- Fireplace features: None
Interior area
- Total structure area: 1,080
- Total interior livable area: 1,080 sqft
- Finished area above ground: 1,080
- Finished area below ground: 0
Property
Parking
- Total spaces: 2
- Parking features: Detached, Off Street, Oversized, Tandem
- Garage spaces: 2
Features
- Levels: One
- Patio & porch: Deck
Lot
- Size: 6 Acres
- Dimensions: 685 x 669 x 156 x 565
- Features: Adjoins Wooded Area, Level
Details
- Additional structures: Garage(s), Metal Building, Shed(s)
- Parcel number: 087.035000000009.020
- Special conditions: Standard
Construction
Type & style
- Home type: SingleFamily
- Architectural style: Traditional
- Property subtype: Single Family Residence
Materials
- Aluminum Siding
Condition
- Year built: 2002
Utilities & green energy
- Sewer: Septic Tank
- Water: Well
Community & neighborhood
Location
- Region: Hermann
- Subdivision: None
Other
Other facts
- Listing terms: Cash,Conventional,FHA,USDA Loan
- Ownership: Private
- Road surface type: Gravel
Price history
| Date | Event | Price |
|---|---|---|
| 11/1/2024 | Sold | -- |
Source: | ||
| 9/16/2024 | Pending sale | $165,000$153/sqft |
Source: | ||
| 9/14/2024 | Listed for sale | $165,000$153/sqft |
Source: | ||
Public tax history
| Year | Property taxes | Tax assessment |
|---|---|---|
| 2024 | $614 +0.4% | $10,240 +4.6% |
| 2023 | $612 | $9,790 +7.8% |
| 2022 | -- | $9,080 +0% |
Find assessor info on the county website
Neighborhood: 65041
Nearby schools
GreatSchools rating
- 5/10Hermann Middle SchoolGrades: 4-8Distance: 12.3 mi
- 9/10Hermann High SchoolGrades: 9-12Distance: 12.2 mi
- 6/10Hermann Elementary SchoolGrades: PK-3Distance: 13.2 mi
Schools provided by the listing agent
- Elementary: Hermann Elem.
- Middle: Hermann Middle
- High: Hermann High
Source: MARIS. This data may not be complete. We recommend contacting the local school district to confirm school assignments for this home.
Sell for more on Zillow
Get a free Zillow Showcase℠ listing and you could sell for .
$180,600
2% more+ $3,612
With Zillow Showcase(estimated)
$184,212