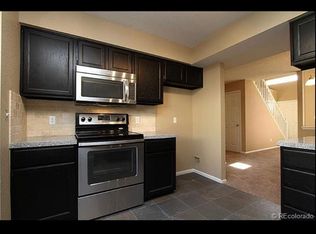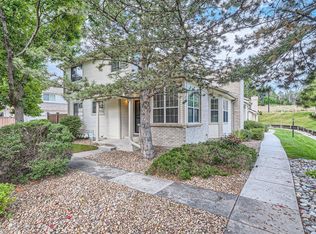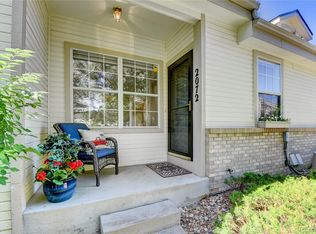Sold for $340,000 on 11/27/24
$340,000
2092 S Xenia Way, Denver, CO 80231
2beds
1,927sqft
Townhouse
Built in 1993
871 Square Feet Lot
$328,100 Zestimate®
$176/sqft
$2,736 Estimated rent
Home value
$328,100
$305,000 - $351,000
$2,736/mo
Zestimate® history
Loading...
Owner options
Explore your selling options
What's special
This bright and beautiful townhome is a fantastic opportunity, featuring fresh paint and brand new carpet throughout, making it move-in ready. With 2 spacious bedrooms, each boasting its own ensuite bathroom, you'll enjoy both comfort and privacy. The kitchen area features stunning refinished hardwood floors, adding warmth and character to the space, along with modern stainless steel appliances for a sleek, contemporary look. Plus, the unfinished basement offers endless possibilities for customization or extra storage. Conveniently located near the Cherry Creek Country Club, close access to highways and retail and part of the Cherry Creek School District.
Don’t miss out on this gem—schedule a viewing today!
Zillow last checked: 8 hours ago
Listing updated: November 27, 2024 at 11:40am
Listed by:
Craig Ricketts 303-521-5780 craiglricketts@hotmail.com,
RE/MAX of Cherry Creek
Bought with:
Rebekah Robinson, 40006586
West and Main Homes Inc
Source: REcolorado,MLS#: 7471571
Facts & features
Interior
Bedrooms & bathrooms
- Bedrooms: 2
- Bathrooms: 3
- Full bathrooms: 2
- 1/2 bathrooms: 1
- Main level bathrooms: 1
Bedroom
- Description: Bedroom With Ensuite
- Level: Upper
- Area: 143 Square Feet
- Dimensions: 11 x 13
Bedroom
- Description: Bedroom With Ensuite
- Level: Upper
- Area: 156 Square Feet
- Dimensions: 12 x 13
Bathroom
- Level: Upper
Bathroom
- Level: Upper
Bathroom
- Level: Main
Dining room
- Description: Dining Room In Kithcen
- Level: Main
- Area: 80 Square Feet
- Dimensions: 8 x 10
Dining room
- Description: Dining In Living Space
- Level: Main
- Area: 96 Square Feet
- Dimensions: 8 x 12
Kitchen
- Level: Main
- Area: 81 Square Feet
- Dimensions: 9 x 9
Laundry
- Description: Laundry In Basement
- Level: Basement
Heating
- Forced Air
Cooling
- Central Air
Features
- Basement: Bath/Stubbed,Unfinished
- Common walls with other units/homes: 2+ Common Walls
Interior area
- Total structure area: 1,927
- Total interior livable area: 1,927 sqft
- Finished area above ground: 1,266
- Finished area below ground: 0
Property
Parking
- Total spaces: 1
- Parking features: Garage - Attached
- Attached garage spaces: 1
Features
- Levels: Two
- Stories: 2
- Patio & porch: Front Porch, Patio
Lot
- Size: 871 sqft
Details
- Parcel number: 033459920
- Special conditions: Standard
Construction
Type & style
- Home type: Townhouse
- Property subtype: Townhouse
- Attached to another structure: Yes
Materials
- Brick, Frame, Wood Siding
- Roof: Composition
Condition
- Year built: 1993
Utilities & green energy
- Sewer: Public Sewer
- Water: Public
Community & neighborhood
Location
- Region: Denver
- Subdivision: The Willows At Highline
HOA & financial
HOA
- Has HOA: Yes
- HOA fee: $549 monthly
- Amenities included: Parking, Pool
- Services included: Maintenance Grounds, Maintenance Structure, Recycling, Road Maintenance, Sewer, Snow Removal, Trash, Water
- Association name: Willows at Highline/Advance HOA Mgmt
- Association phone: 303-482-2213
Other
Other facts
- Listing terms: Cash,Conventional,FHA,VA Loan
- Ownership: Individual
- Road surface type: Paved
Price history
| Date | Event | Price |
|---|---|---|
| 11/27/2024 | Sold | $340,000-2.9%$176/sqft |
Source: | ||
| 11/14/2024 | Pending sale | $350,000$182/sqft |
Source: | ||
| 11/7/2024 | Price change | $350,000-9.1%$182/sqft |
Source: | ||
| 10/11/2024 | Listed for sale | $385,000+116.6%$200/sqft |
Source: | ||
| 7/6/2024 | Listing removed | -- |
Source: Zillow Rentals | ||
Public tax history
| Year | Property taxes | Tax assessment |
|---|---|---|
| 2024 | $2,081 +7.3% | $24,629 -13.8% |
| 2023 | $1,939 -0.5% | $28,588 +31.4% |
| 2022 | $1,950 | $21,761 -2.8% |
Find assessor info on the county website
Neighborhood: 80231
Nearby schools
GreatSchools rating
- 4/10Eastridge Community Elementary SchoolGrades: PK-5Distance: 1.8 mi
- 3/10Prairie Middle SchoolGrades: 6-8Distance: 2.5 mi
- 6/10Overland High SchoolGrades: 9-12Distance: 2.3 mi
Schools provided by the listing agent
- Elementary: Eastridge
- Middle: Prairie
- High: Overland
- District: Cherry Creek 5
Source: REcolorado. This data may not be complete. We recommend contacting the local school district to confirm school assignments for this home.
Get a cash offer in 3 minutes
Find out how much your home could sell for in as little as 3 minutes with a no-obligation cash offer.
Estimated market value
$328,100
Get a cash offer in 3 minutes
Find out how much your home could sell for in as little as 3 minutes with a no-obligation cash offer.
Estimated market value
$328,100


