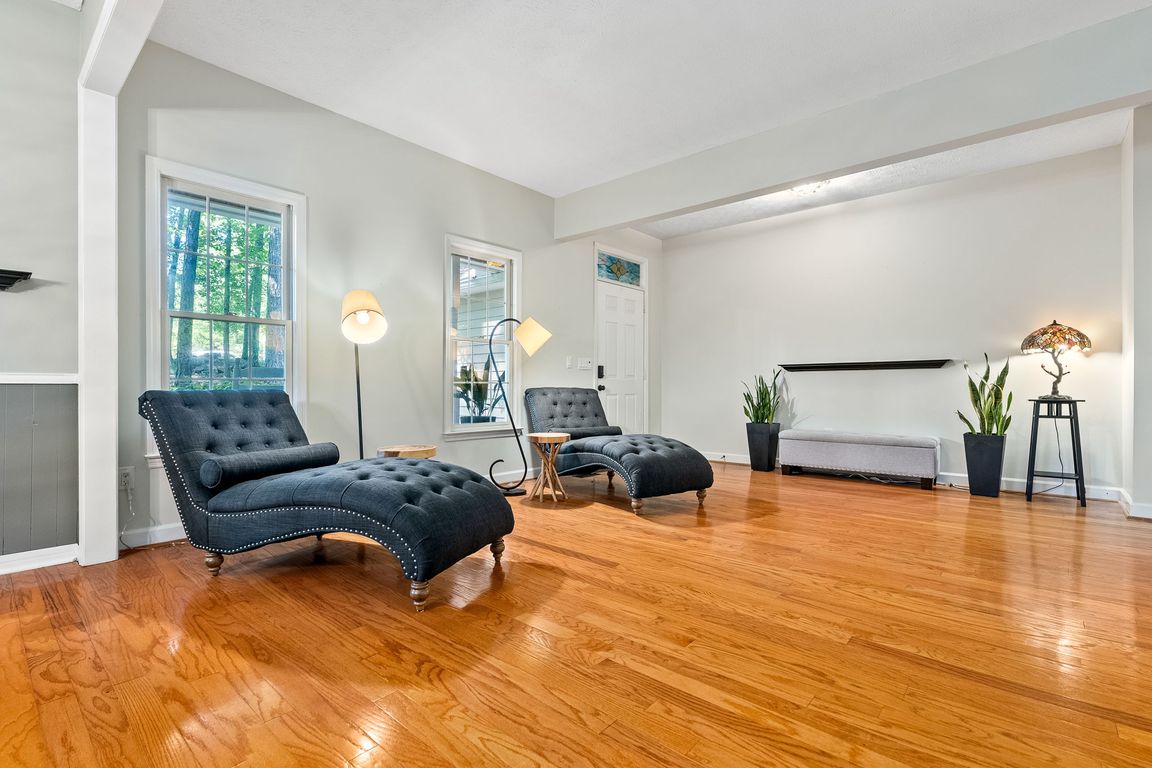
For sale
$475,000
4beds
2,732sqft
2092 S Evergreen Dr, Auburn, AL 36830
4beds
2,732sqft
Single family residence
Built in 1991
0.84 Acres
2 Garage spaces
$174 price/sqft
What's special
Wrap-around porchPrimary suiteBuilt-in bookcasesRelaxing havenHigh ceilingsNatural lightEnergy-efficient appliances
Looking for a peaceful retreat? This home is located in the sought-after Wright's Mill neighborhood, conveniently located near Chewacla State Park and Auburn's NEW Lake Wilmore Community Center. This well-maintained home, nestled amid mature landscaping, offers a comfortable and serene lifestyle. As you enter, high ceilings and natural light highlight the ...
- 199 days |
- 990 |
- 55 |
Source: LCMLS,MLS#: 173961Originating MLS: Lee County Association of REALTORS
Travel times
Living Room
Great Room
Kitchen
Primary Bedroom
Primary Bathroom
Zillow last checked: 7 hours ago
Listing updated: October 17, 2025 at 10:32pm
Listed by:
ALEX ACUFF MARY GAIL WEEKLEY TEAM,
EXP REALTY - ACUFF WEEKLEY GROUP 334-521-8221
Source: LCMLS,MLS#: 173961Originating MLS: Lee County Association of REALTORS
Facts & features
Interior
Bedrooms & bathrooms
- Bedrooms: 4
- Bathrooms: 3
- Full bathrooms: 2
- 1/2 bathrooms: 1
- Main level bathrooms: 1
Heating
- Heat Pump
Cooling
- Central Air, Electric, Heat Pump
Appliances
- Included: Dishwasher, Gas Cooktop, Disposal, Microwave, Oven
- Laundry: Washer Hookup, Dryer Hookup
Features
- Breakfast Area, Ceiling Fan(s), Separate/Formal Dining Room, Garden Tub/Roman Tub, Kitchen Island, Primary Downstairs, Pantry, Skylights, Updated Kitchen, Attic
- Flooring: Carpet, Tile, Wood
- Windows: Skylight(s)
- Basement: Crawl Space
- Number of fireplaces: 1
- Fireplace features: One
Interior area
- Total interior livable area: 2,732 sqft
- Finished area above ground: 2,732
- Finished area below ground: 0
Property
Parking
- Total spaces: 2
- Parking features: Garage, Two Car Garage
- Garage spaces: 2
Features
- Levels: Two
- Stories: 2
- Patio & porch: Rear Porch, Covered, Deck, Front Porch
- Exterior features: Storage
- Pool features: None
- Fencing: Partial
Lot
- Size: 0.84 Acres
- Features: <1 Acre
Details
- Parcel number: 1803070002001.030
Construction
Type & style
- Home type: SingleFamily
- Property subtype: Single Family Residence
Materials
- Clapboard
Condition
- Year built: 1991
Utilities & green energy
- Utilities for property: Natural Gas Available, Sewer Connected, Underground Utilities, Water Available
Community & HOA
Community
- Subdivision: WRIGHTS MILL ESTATES
HOA
- Has HOA: No
- Amenities included: None
Location
- Region: Auburn
Financial & listing details
- Price per square foot: $174/sqft
- Tax assessed value: $358,500
- Annual tax amount: $2,257
- Date on market: 3/17/2025