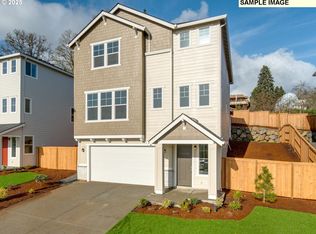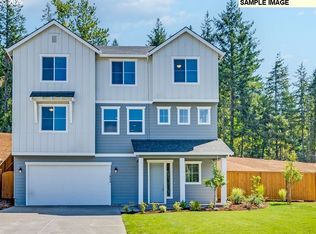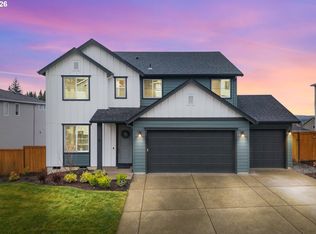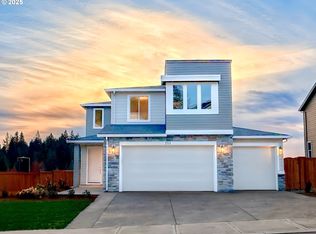Sold
$564,990
2092 NE Ridge Run Ln, Estacada, OR 97023
3beds
2,619sqft
Residential, Single Family Residence
Built in 2025
7,840.8 Square Feet Lot
$566,300 Zestimate®
$216/sqft
$3,335 Estimated rent
Home value
$566,300
$538,000 - $600,000
$3,335/mo
Zestimate® history
Loading...
Owner options
Explore your selling options
What's special
GOLD STAR HOME SALE EVENT! Ask for details on incredible savings available with Builder promotions and incentives. Welcome home to your ultimate sunset retreat! This move-in ready new construction Leo floor plan is designed to capture the beauty of everyday life, with west-facing windows that fill the home with natural light and offer stunning tree-lined views. On the main level, an open great room flows into a timeless gourmet kitchen with built-in stainless-steel appliances, an expanded Silestone quartz island, and abundant cabinet space. Sliding doors off the dining area lead to a covered patio and fenced backyard—ideal for private outdoor living. Upstairs, you’ll find a laundry room with built-in cabinets and sink and three bedrooms, including the primary suite with walk-in shower and soaking tub. A versatile loft adds extra space for work, play, or relaxation. Located in Cascadia Ridge, this growing community is just moments away from parks, rivers, and scenic nature trails. Visit the community model home at 1877 NE Currin Creek Drive to explore this Leo plan today. Model open daily 10am to 6 pm, walk-ins welcome.
Zillow last checked: 8 hours ago
Listing updated: May 29, 2025 at 09:49am
Listed by:
Liz Sugg steve.vandermyden@mdch.com,
Richmond American Homes of Oregon,
Darren Dattalo 214-476-8023,
Richmond American Homes of Oregon
Bought with:
OR and WA Non Rmls, NA
Non Rmls Broker
Source: RMLS (OR),MLS#: 730721846
Facts & features
Interior
Bedrooms & bathrooms
- Bedrooms: 3
- Bathrooms: 3
- Full bathrooms: 2
- Partial bathrooms: 1
- Main level bathrooms: 1
Primary bedroom
- Features: Bathroom, Double Sinks, Quartz, Soaking Tub, Walkin Closet, Walkin Shower, Wallto Wall Carpet
- Level: Upper
Bedroom 2
- Features: Closet, Wallto Wall Carpet
- Level: Upper
Bedroom 3
- Features: Closet, Wallto Wall Carpet
- Level: Upper
Dining room
- Features: Sliding Doors, High Ceilings
- Level: Main
Kitchen
- Features: Dishwasher, Disposal, Gourmet Kitchen, Island, Microwave, Pantry, Builtin Oven, Convection Oven, E N E R G Y S T A R Qualified Appliances, High Ceilings, Plumbed For Ice Maker, Quartz
- Level: Main
Heating
- ENERGY STAR Qualified Equipment, Forced Air 95 Plus, Heat Pump
Cooling
- ENERGY STAR Qualified Equipment, Heat Pump
Appliances
- Included: Built In Oven, Convection Oven, Cooktop, Dishwasher, Disposal, ENERGY STAR Qualified Appliances, Microwave, Plumbed For Ice Maker, Range Hood, Stainless Steel Appliance(s), Electric Water Heater, ENERGY STAR Qualified Water Heater
- Laundry: Laundry Room
Features
- High Ceilings, Quartz, Soaking Tub, Built-in Features, Sink, Closet, Gourmet Kitchen, Kitchen Island, Pantry, Bathroom, Double Vanity, Walk-In Closet(s), Walkin Shower, Tile
- Flooring: Wall to Wall Carpet
- Doors: Sliding Doors
- Windows: Double Pane Windows, Vinyl Frames
- Basement: Crawl Space
- Number of fireplaces: 1
- Fireplace features: Electric
Interior area
- Total structure area: 2,619
- Total interior livable area: 2,619 sqft
Property
Parking
- Total spaces: 2
- Parking features: Driveway, Garage Door Opener, Attached
- Attached garage spaces: 2
- Has uncovered spaces: Yes
Features
- Stories: 3
- Patio & porch: Covered Patio, Porch
- Fencing: Fenced
- Has view: Yes
- View description: Territorial
Lot
- Size: 7,840 sqft
- Features: Sloped, Sprinkler, SqFt 7000 to 9999
Details
- Parcel number: 05038657
Construction
Type & style
- Home type: SingleFamily
- Architectural style: Contemporary
- Property subtype: Residential, Single Family Residence
Materials
- Cement Siding, Lap Siding, Stone
- Foundation: Concrete Perimeter
- Roof: Composition,Shingle
Condition
- New Construction
- New construction: Yes
- Year built: 2025
Details
- Warranty included: Yes
Utilities & green energy
- Sewer: Public Sewer
- Water: Public
Green energy
- Indoor air quality: Lo VOC Material
Community & neighborhood
Location
- Region: Estacada
- Subdivision: Cascadia Ridge Lot 215
HOA & financial
HOA
- Has HOA: Yes
- HOA fee: $35 monthly
Other
Other facts
- Listing terms: Cash,Conventional,FHA,VA Loan
- Road surface type: Concrete, Paved
Price history
| Date | Event | Price |
|---|---|---|
| 5/29/2025 | Sold | $564,990$216/sqft |
Source: | ||
| 5/8/2025 | Pending sale | $564,990$216/sqft |
Source: | ||
| 4/15/2025 | Price change | $564,990-1.4%$216/sqft |
Source: | ||
| 4/1/2025 | Price change | $572,990-0.9%$219/sqft |
Source: | ||
| 3/22/2025 | Price change | $577,990-0.9%$221/sqft |
Source: | ||
Public tax history
| Year | Property taxes | Tax assessment |
|---|---|---|
| 2024 | $1,461 +15.3% | $93,116 +16.1% |
| 2023 | $1,267 | $80,221 |
Find assessor info on the county website
Neighborhood: 97023
Nearby schools
GreatSchools rating
- 6/10River Mill Elementary SchoolGrades: K-5Distance: 0.9 mi
- 3/10Estacada Junior High SchoolGrades: 6-8Distance: 1.1 mi
- 4/10Estacada High SchoolGrades: 9-12Distance: 0.7 mi
Schools provided by the listing agent
- Elementary: River Mill
- Middle: Estacada
- High: Estacada
Source: RMLS (OR). This data may not be complete. We recommend contacting the local school district to confirm school assignments for this home.

Get pre-qualified for a loan
At Zillow Home Loans, we can pre-qualify you in as little as 5 minutes with no impact to your credit score.An equal housing lender. NMLS #10287.



