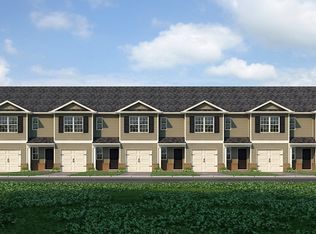Closed
$298,960
2092 Moss Hill Rd, Stone Mountain, GA 30088
3beds
1,425sqft
Townhouse
Built in 2025
0.27 Acres Lot
$293,600 Zestimate®
$210/sqft
$2,126 Estimated rent
Home value
$293,600
$270,000 - $317,000
$2,126/mo
Zestimate® history
Loading...
Owner options
Explore your selling options
What's special
Welcome to Young's Crossing where modern living meets comfort and convenience. Offering exclusive amenities including a splash pad, gazebo, tot lot, fire pit, and a dog park perfect for relaxation, play, and gathering with loved ones. Ideally located near I-20 and I-285, just 15 miles from downtown, you'll enjoy easy access to work, entertainment, and all that the city has to offer. The Pearson floorplan features 3 bedrooms, 2.5 bathrooms with Revwood flooring throughout the main level. These contemporary designs offer an open concept main level with spacious kitchen featuring granite countertops, modern cabinetry, and stainless-steel appliances. The kitchen opens to a comfortable family room and casual dining space so you can host family and friends. And all utilities are electric for energy efficiency. Upstairs boasts 3 bedrooms including a private primary suite. The private bedroom suite includes a bath with dual vanities and a spacious shower. And throughout this townhome, you'll find lots if storage space for everything you need to tuck away. Ask about current incentives, like special interest rates with preferred lender. Photos used for illustrative purposes and do not depict actual home.
Zillow last checked: 8 hours ago
Listing updated: August 04, 2025 at 07:57am
Listed by:
Orenthal M Moore 678-218-1975,
D.R. Horton Realty of Georgia, Inc.,
Reshanda Fowler 678-658-3535,
D.R. Horton Realty of Georgia, Inc.
Bought with:
No Sales Agent, 0
Non-Mls Company
Source: GAMLS,MLS#: 10443429
Facts & features
Interior
Bedrooms & bathrooms
- Bedrooms: 3
- Bathrooms: 3
- Full bathrooms: 2
- 1/2 bathrooms: 1
Dining room
- Features: Dining Rm/Living Rm Combo
Heating
- Central, Electric, Zoned
Cooling
- Central Air, Electric, Zoned
Appliances
- Included: Dishwasher, Electric Water Heater, Microwave, Oven/Range (Combo), Stainless Steel Appliance(s)
- Laundry: In Hall, Upper Level
Features
- Double Vanity, High Ceilings, Separate Shower, Walk-In Closet(s)
- Flooring: Carpet, Laminate
- Basement: None
- Has fireplace: No
Interior area
- Total structure area: 1,425
- Total interior livable area: 1,425 sqft
- Finished area above ground: 1,425
- Finished area below ground: 0
Property
Parking
- Parking features: Attached, Garage
- Has attached garage: Yes
Features
- Levels: Two
- Stories: 2
Lot
- Size: 0.27 Acres
- Features: None
Details
- Parcel number: 0.0
Construction
Type & style
- Home type: Townhouse
- Architectural style: Traditional
- Property subtype: Townhouse
Materials
- Brick, Concrete
- Roof: Composition
Condition
- New Construction
- New construction: Yes
- Year built: 2025
Details
- Warranty included: Yes
Utilities & green energy
- Sewer: Public Sewer
- Water: Public
- Utilities for property: Cable Available, Electricity Available, High Speed Internet, Sewer Available, Sewer Connected, Underground Utilities, Water Available
Community & neighborhood
Community
- Community features: Park, Playground, Sidewalks, Street Lights
Location
- Region: Stone Mountain
- Subdivision: Young's Crossing
Other
Other facts
- Listing agreement: Exclusive Right To Sell
Price history
| Date | Event | Price |
|---|---|---|
| 7/22/2025 | Sold | $298,960$210/sqft |
Source: | ||
| 5/21/2025 | Pending sale | $298,960+0.3%$210/sqft |
Source: | ||
| 4/12/2025 | Price change | $298,000-0.7%$209/sqft |
Source: | ||
| 4/4/2025 | Price change | $300,000+0.3%$211/sqft |
Source: | ||
| 1/20/2025 | Listed for sale | $298,960$210/sqft |
Source: | ||
Public tax history
| Year | Property taxes | Tax assessment |
|---|---|---|
| 2025 | -- | $30,000 |
Find assessor info on the county website
Neighborhood: 30088
Nearby schools
GreatSchools rating
- 7/10Annistown Elementary SchoolGrades: K-5Distance: 1.3 mi
- 6/10Shiloh Middle SchoolGrades: 6-8Distance: 1.6 mi
- 4/10Shiloh High SchoolGrades: 9-12Distance: 1.6 mi
Schools provided by the listing agent
- Elementary: Flat Rock
- Middle: Miller Grove
- High: Miller Grove
Source: GAMLS. This data may not be complete. We recommend contacting the local school district to confirm school assignments for this home.
Get a cash offer in 3 minutes
Find out how much your home could sell for in as little as 3 minutes with a no-obligation cash offer.
Estimated market value
$293,600
