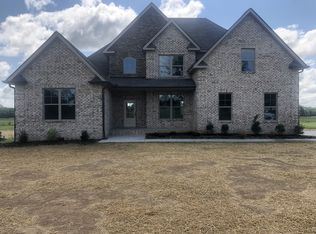Closed
$599,000
2092 Longview Rd, Bell Buckle, TN 37020
3beds
2,527sqft
Single Family Residence, Residential
Built in 2020
1.09 Acres Lot
$590,700 Zestimate®
$237/sqft
$2,770 Estimated rent
Home value
$590,700
$461,000 - $750,000
$2,770/mo
Zestimate® history
Loading...
Owner options
Explore your selling options
What's special
Experience country living with modern elegance in this like-new 5-year-old home located in the Bell Buckle countryside. From the inviting covered front porch to the lush green backyard, this beautifully designed home is perfect for anyone seeking refuge in a peaceful country home with refined touches. Inside, the entry foyer welcomes you with high ceilings, laminate flooring, stylish lighting, and all new neutral paint throughout. The spacious living area features a large stone mantle gas fireplace, perfect for relaxing evenings, while the dedicated office (which could be used as a 4th bedroom) and formal dining room offer ideal spaces for productivity and entertaining. The kitchen offers bar seating, sleek white cabinetry, stainless steel appliances, recessed lighting, and a walk-in pantry. Also on the main floor, you’ll find a luxurious primary suite with tray ceiling, dual vanities, two walk-in closets, and a soaking tub for ultimate relaxation. We finish the main level tour with a second full bathroom and a convenient first-floor laundry room. Upstairs, two more bedrooms and a third full bath provide added flexibility for guests or teens – and you’ll love the large bonus room! Step outside to a private backyard oasis - with a covered porch perfect for summer BBQs, family gatherings, or playtime. A great spot to enjoy sunrises and sunsets! With open driveway parking (with newly extended concrete) and a 2-car attached garage, you’ll have space for all your vehicles, tools, and toys. All these features, along with a warm neighborhood vibe, this home truly offers the best of comfort, charm, and convenience. No HOA or city taxes out here! ideally situated for easy access to Murfreesboro, Franklin, and Shelbyville. Don’t miss your chance to own one of the most desirable homes for sale in Bell Buckle!
Zillow last checked: 8 hours ago
Listing updated: August 21, 2025 at 12:14pm
Listing Provided by:
Falan Greenway 615-971-1773,
Elam Real Estate
Bought with:
Bridget Garske, 377479
Corcoran Reverie
Source: RealTracs MLS as distributed by MLS GRID,MLS#: 2900282
Facts & features
Interior
Bedrooms & bathrooms
- Bedrooms: 3
- Bathrooms: 3
- Full bathrooms: 3
- Main level bedrooms: 1
Heating
- Central, Electric
Cooling
- Ceiling Fan(s), Central Air, Electric
Appliances
- Included: Electric Oven, Electric Range, Dishwasher, Disposal, Microwave, Stainless Steel Appliance(s)
- Laundry: Electric Dryer Hookup, Washer Hookup
Features
- Ceiling Fan(s), Entrance Foyer, Extra Closets, High Ceilings, Open Floorplan, Pantry, Walk-In Closet(s)
- Flooring: Carpet, Laminate, Tile
- Basement: None,Crawl Space
- Number of fireplaces: 1
- Fireplace features: Gas, Living Room
Interior area
- Total structure area: 2,527
- Total interior livable area: 2,527 sqft
- Finished area above ground: 2,527
Property
Parking
- Total spaces: 2
- Parking features: Garage Door Opener, Garage Faces Side, Concrete, Driveway
- Garage spaces: 2
- Has uncovered spaces: Yes
Features
- Levels: Two
- Stories: 2
- Patio & porch: Patio, Covered, Porch
Lot
- Size: 1.09 Acres
- Features: Cleared, Level
- Topography: Cleared,Level
Details
- Parcel number: 006 02816 000
- Special conditions: Standard
Construction
Type & style
- Home type: SingleFamily
- Architectural style: Traditional
- Property subtype: Single Family Residence, Residential
Materials
- Brick, Stone
- Roof: Shingle
Condition
- New construction: No
- Year built: 2020
Utilities & green energy
- Sewer: Septic Tank
- Water: Public
- Utilities for property: Electricity Available, Water Available
Community & neighborhood
Security
- Security features: Smoke Detector(s)
Location
- Region: Bell Buckle
- Subdivision: Payne Two Lot Subdv
Price history
| Date | Event | Price |
|---|---|---|
| 8/21/2025 | Sold | $599,000-1.6%$237/sqft |
Source: | ||
| 7/24/2025 | Contingent | $609,000$241/sqft |
Source: | ||
| 7/2/2025 | Price change | $609,000-1.6%$241/sqft |
Source: | ||
| 6/13/2025 | Listed for sale | $619,000-0.2%$245/sqft |
Source: | ||
| 4/4/2025 | Listing removed | -- |
Source: Owner Report a problem | ||
Public tax history
| Year | Property taxes | Tax assessment |
|---|---|---|
| 2025 | $2,147 | $92,325 |
| 2024 | $2,147 | $92,325 |
| 2023 | $2,147 | $92,325 |
Find assessor info on the county website
Neighborhood: 37020
Nearby schools
GreatSchools rating
- 7/10Community Elementary SchoolGrades: PK-5Distance: 5.5 mi
- 5/10Community Middle SchoolGrades: 6-8Distance: 5.5 mi
- 5/10Community High SchoolGrades: 9-12Distance: 5.5 mi
Schools provided by the listing agent
- Elementary: Community Elementary School
- Middle: Community Middle School
- High: Community High School
Source: RealTracs MLS as distributed by MLS GRID. This data may not be complete. We recommend contacting the local school district to confirm school assignments for this home.
Get pre-qualified for a loan
At Zillow Home Loans, we can pre-qualify you in as little as 5 minutes with no impact to your credit score.An equal housing lender. NMLS #10287.
Sell with ease on Zillow
Get a Zillow Showcase℠ listing at no additional cost and you could sell for —faster.
$590,700
2% more+$11,814
With Zillow Showcase(estimated)$602,514
