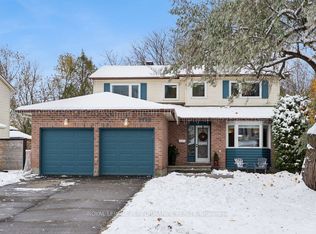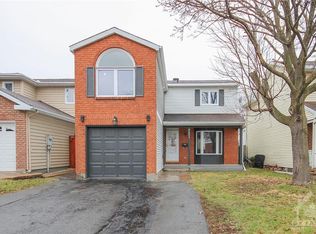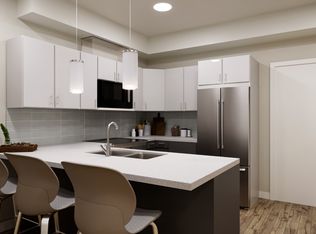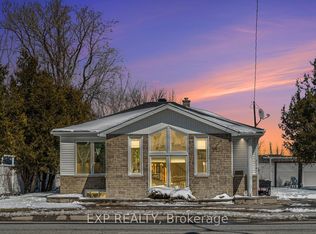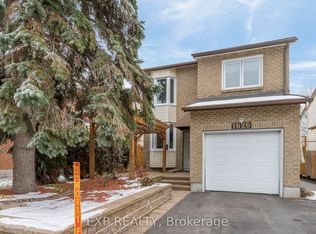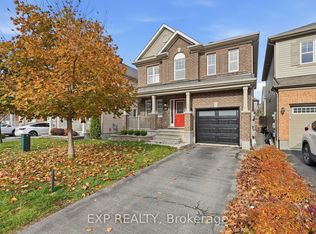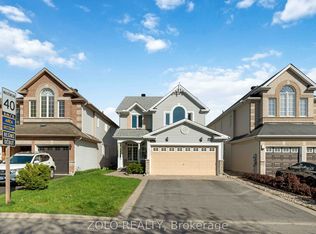Welcome to 2092 Legrand Crescenta beautifully renovated home that perfectly blends modern elegance with everyday comfort in a quiet, family-friendly neighborhood. With loads of surrounding amenities, parks, schools and public transportation steps away. Over the past three years, this residence has undergone a complete transformation, with every detail thoughtfully updated to reflect contemporary design and function. Freshly laid interlock covers the front walk way before you step inside to discover fully renovated interiors featuring a brand-new kitchen with top end appliances, updated bathrooms with modern finishes, and fresh flooring throughout. The main living spaces showcase rich, light-colored pine hardwood flooring that flows seamlessly from the dining area into the living room, creating a warm, inviting atmosphere. The natural grain and soft knots of the pine lend character and charm to the open-concept layout. In addition to its stylish interiors, the home offers numerous modern upgrades, including new siding, energy-efficient windows, and a recently installed roof improvements that not only enhance curb appeal but also contribute to long-term comfort and efficiency. Outside, the spacious backyard is fully fenced and thoughtfully designed for relaxation and entertainment. A generous deck and a charming gazebo provide the perfect backdrop for hosting gatherings or enjoying peaceful evenings outdoors. This move-in-ready property is a rare find, offering a combination of quality craftsmanship, modern amenities, and timeless style.
For sale
C$769,999
2092 Legrand Cres, Ottawa, ON K1E 3T6
3beds
3baths
Single Family Residence
Built in ----
4,238.72 Square Feet Lot
$-- Zestimate®
C$--/sqft
C$-- HOA
What's special
- 60 days |
- 17 |
- 0 |
Zillow last checked: 8 hours ago
Listing updated: October 14, 2025 at 12:14pm
Listed by:
EXP REALTY
Source: TRREB,MLS®#: X12461258 Originating MLS®#: Ottawa Real Estate Board
Originating MLS®#: Ottawa Real Estate Board
Facts & features
Interior
Bedrooms & bathrooms
- Bedrooms: 3
- Bathrooms: 3
Dining room
- Level: Main
- Dimensions: 3.65 x 3.04
Living room
- Level: Main
- Dimensions: 4.72 x 3.2
Heating
- Forced Air, Gas
Cooling
- Central Air
Features
- None
- Basement: Full,Finished
- Has fireplace: Yes
- Fireplace features: Wood Burning
Interior area
- Living area range: 1500-2000 null
Video & virtual tour
Property
Parking
- Total spaces: 6
- Parking features: Lane
- Has garage: Yes
Features
- Stories: 2
- Patio & porch: Deck
- Pool features: None
- Waterfront features: None
Lot
- Size: 4,238.72 Square Feet
Details
- Parcel number: 145240006
Construction
Type & style
- Home type: SingleFamily
- Property subtype: Single Family Residence
Materials
- Brick
- Foundation: Concrete
- Roof: Asphalt Shingle
Utilities & green energy
- Sewer: Sewer
Community & HOA
Location
- Region: Ottawa
Financial & listing details
- Annual tax amount: C$4,647
- Date on market: 10/14/2025
EXP REALTY
By pressing Contact Agent, you agree that the real estate professional identified above may call/text you about your search, which may involve use of automated means and pre-recorded/artificial voices. You don't need to consent as a condition of buying any property, goods, or services. Message/data rates may apply. You also agree to our Terms of Use. Zillow does not endorse any real estate professionals. We may share information about your recent and future site activity with your agent to help them understand what you're looking for in a home.
Price history
Price history
Price history is unavailable.
Public tax history
Public tax history
Tax history is unavailable.Climate risks
Neighborhood: Orléans
Nearby schools
GreatSchools rating
No schools nearby
We couldn't find any schools near this home.
- Loading
