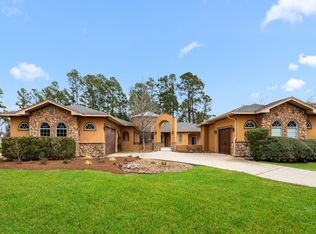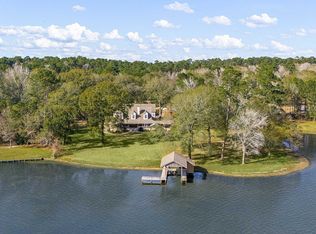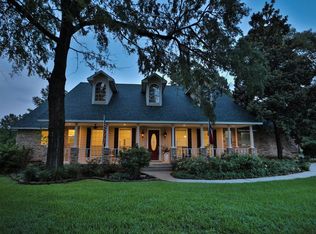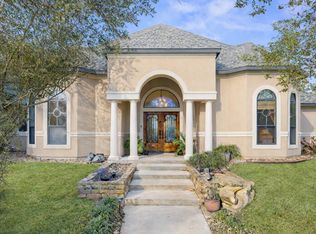This 21-acre, ag-exempt property blends modern living with established rural infrastructure & convenient access to Montgomery, College Station, and regional business centers. The land features a mix of open pasture & natural woods, quality soil for horses or livestock, & perimeter & cross-fencing, with more than 10 acres left untouched for future use. A 1,512 SqFt monitor-style barn provides flexible space for stalls, feed, or equipment, supported by a 720 SqFt workshop, two greenhouses, & additional outbuildings. The remodeled 2,669 SqFt main home offers vaulted ceilings, expansive windows, & an open-concept layout anchored by a chef’s kitchen with custom cabinetry, a commercial-grade range, & a Monkeypod wood island. A private pool highlights the outdoor space. A separate 693 SqFt guest house with full kitchen & bath adds flexibility for guests or a home office. Low Grimes County taxes, a private well, septic system, & wood-burning stove add long-term value. Livestock do not convey.
For sale
$1,399,000
2092 Fm 1486 Rd, Anderson, TX 77830
4beds
3,362sqft
Est.:
Farm
Built in 1999
21.13 Acres Lot
$-- Zestimate®
$416/sqft
$-- HOA
What's special
Wood-burning stovePrivate poolAdditional outbuildingsCommercial-grade rangeExpansive windowsPerimeter and cross-fencingTwo greenhouses
- 236 days |
- 806 |
- 47 |
Zillow last checked: 8 hours ago
Listing updated: January 20, 2026 at 08:17am
Listed by:
Beau Skinner TREC #0593276 979-574-1857,
Brazos Land Company
Source: HAR,MLS#: 18694165
Tour with a local agent
Facts & features
Interior
Bedrooms & bathrooms
- Bedrooms: 4
- Bathrooms: 4
- Full bathrooms: 3
- 1/2 bathrooms: 1
Rooms
- Room types: Family Room, Quarters/Guest House, Utility Room
Kitchen
- Features: Kitchen Island, Kitchen open to Family Room, Pantry, Pot Filler, Soft Closing Cabinets, Soft Closing Drawers
Heating
- Electric
Cooling
- Ceiling Fan(s), Electric
Appliances
- Included: Freestanding Oven, Gas Oven, Gas Range
Features
- 2 Bedrooms Down, Primary Bed - 1st Floor, Split Plan, Walk-In Closet(s)
- Flooring: Travertine, Wood
- Number of fireplaces: 1
- Fireplace features: Wood Burning Stove
Interior area
- Total structure area: 3,362
- Total interior livable area: 3,362 sqft
Property
Parking
- Total spaces: 4
- Parking features: Detached, Attached Carport
- Garage spaces: 2
- Carport spaces: 2
- Covered spaces: 4
Features
- Stories: 2
- Has private pool: Yes
- Pool features: Gunite, In Ground, Pool/Spa Combo
- Fencing: Cross Fenced,Fenced
Lot
- Size: 21.13 Acres
- Features: Pasture, 20 Up to 50 Acres
Details
- Additional structures: 2 or More Barns, Barn(s), Greenhouse, Guest House, Shed(s)
- Parcel number: R40462
Construction
Type & style
- Home type: SingleFamily
- Property subtype: Farm
Materials
- Foundation: Slab
Condition
- New construction: No
- Year built: 1999
Utilities & green energy
- Sewer: Septic Tank
- Water: Well
Community & HOA
Location
- Region: Anderson
Financial & listing details
- Price per square foot: $416/sqft
- Tax assessed value: $1,232,170
- Annual tax amount: $8,321
- Date on market: 6/16/2025
- Road surface type: Asphalt
Estimated market value
Not available
Estimated sales range
Not available
$3,710/mo
Price history
Price history
| Date | Event | Price |
|---|---|---|
| 11/3/2025 | Price change | $1,399,000-1.8%$416/sqft |
Source: | ||
| 10/15/2025 | Price change | $1,424,000-0.7%$424/sqft |
Source: | ||
| 8/20/2025 | Price change | $1,434,000-1.4%$427/sqft |
Source: | ||
| 7/5/2025 | Price change | $1,454,000-1.4%$432/sqft |
Source: | ||
| 6/20/2025 | Price change | $1,474,000-0.3%$438/sqft |
Source: | ||
Public tax history
Public tax history
| Year | Property taxes | Tax assessment |
|---|---|---|
| 2025 | $7,869 -5.4% | $734,250 +1.8% |
| 2024 | $8,321 +6.6% | $721,290 +6.7% |
| 2023 | $7,808 -13.3% | $675,979 |
Find assessor info on the county website
BuyAbility℠ payment
Est. payment
$8,516/mo
Principal & interest
$6755
Property taxes
$1271
Home insurance
$490
Climate risks
Neighborhood: 77830
Nearby schools
GreatSchools rating
- 6/10Richards High SchoolGrades: PK-12Distance: 4.5 mi
- NARichards Elementary SchoolGrades: PK-6Distance: 4.5 mi
Schools provided by the listing agent
- Elementary: Richards Elementary School
- Middle: Richards High School
- High: Richards High School
Source: HAR. This data may not be complete. We recommend contacting the local school district to confirm school assignments for this home.
- Loading
- Loading



