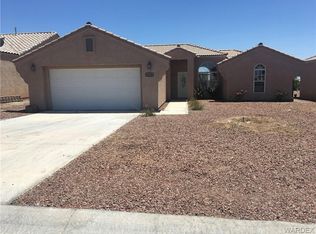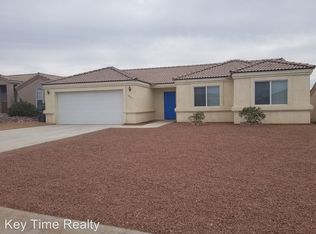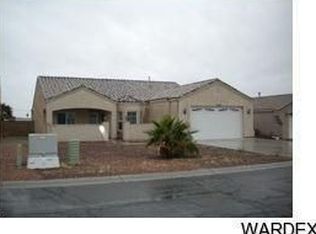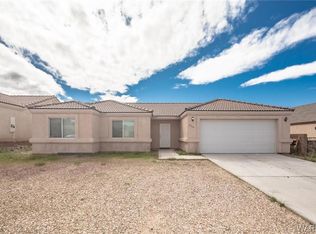Closed
$250,000
2092 E Jamie Rd, Fort Mohave, AZ 86426
3beds
1,116sqft
Single Family Residence
Built in 2007
8,712 Square Feet Lot
$246,500 Zestimate®
$224/sqft
$1,658 Estimated rent
Home value
$246,500
$219,000 - $276,000
$1,658/mo
Zestimate® history
Loading...
Owner options
Explore your selling options
What's special
This 3-bedroom, 2-bath residence offers a thoughtfully designed split floor plan, perfect for modern living and entertaining. Step inside to find a freshly painted interior that exudes a bright and welcoming atmosphere. The guest bedrooms boast new carpet, ensuring comfort and style. The spacious living area, complete with charming pot shelving, seamlessly flows into the kitchen and dining spaces, creating an open floor plan that is ideal for hosting gatherings. The kitchen is both functional and quaint, featuring tile countertops, a gas oven/range, and a dishwasher. Adjacent to the kitchen is the dining area, where you can enjoy meals with family and friends. Retreat to the master bedroom, a serene haven with wood-like laminate flooring and a private slider that opens to the backyard. The master suite includes a walk-in closet and an ensuite bathroom with a single sink and a large shower/tub combo, offering a spa-like experience. On the opposite side of the home, you ll find two roomy guest bedrooms, each equipped with mirrored wardrobes and newly installed carpet. The guest bathroom is conveniently located nearby and features a standard shower/tub combo. The two-car garage includes laundry hookups, adding practicality to this charming home. Step outside to the expansive backyard, lots of mature trees and shrubs to feel like your own oasis. Property is close to the Colorado River and just minutes to Laughlin, NV and Lake Mohave. Buyer to verify, sq.ft., floodplain, and utilities.
Zillow last checked: 8 hours ago
Listing updated: April 14, 2025 at 10:31am
Listed by:
Nichole Klier klrw788@kw.com,
BH Keller Williams Arizona Living Realty
Bought with:
Nichole Klier, SA664312000
BH Keller Williams Arizona Living Realty
Source: WARDEX,MLS#: 015565 Originating MLS: Western AZ Regional Real Estate Data Exchange
Originating MLS: Western AZ Regional Real Estate Data Exchange
Facts & features
Interior
Bedrooms & bathrooms
- Bedrooms: 3
- Bathrooms: 2
- Full bathrooms: 2
Cooling
- Central Air, Electric
Appliances
- Included: Dishwasher, Disposal, Gas Oven, Gas Range, Refrigerator, Water Softener, Water Heater
- Laundry: Electric Dryer Hookup, Gas Dryer Hookup, In Garage
Features
- Breakfast Bar, Ceiling Fan(s), Dining Area, Primary Suite, Open Floorplan, Tile Countertop, Tile Counters, Vaulted Ceiling(s), Walk-In Closet(s)
- Flooring: Carpet, Laminate, Tile
- Has fireplace: No
Interior area
- Total interior livable area: 1,116 sqft
Property
Parking
- Total spaces: 2
- Parking features: Attached, Garage Door Opener
- Attached garage spaces: 2
Features
- Levels: One
- Stories: 1
- Entry location: Breakfast Bar,Ceiling Fan(s),Counters-Tile,Dining-
- Patio & porch: Covered, Patio
- Exterior features: Landscaping
- Pool features: None
- Fencing: None
- Has view: Yes
- View description: Mountain(s)
Lot
- Size: 8,712 sqft
- Dimensions: 60 x 146
- Features: Street Level
Details
- Parcel number: 22910251
- Zoning description: RO Sing Fam Res Houses Only
- Special conditions: Owner Is Listing Agent
Construction
Type & style
- Home type: SingleFamily
- Architectural style: One Story
- Property subtype: Single Family Residence
Materials
- Stucco, Wood Frame
- Roof: Tile
Condition
- New construction: No
- Year built: 2007
Utilities & green energy
- Sewer: Septic Tank
- Water: Rural
- Utilities for property: Electricity Available, Natural Gas Available
Community & neighborhood
Location
- Region: Fort Mohave
- Subdivision: Sunset Ranchos
Other
Other facts
- Listing terms: Cash,Conventional,1031 Exchange,FHA,USDA Loan,VA Loan
- Road surface type: Paved
Price history
| Date | Event | Price |
|---|---|---|
| 4/11/2025 | Sold | $250,000-5.3%$224/sqft |
Source: | ||
| 2/23/2025 | Pending sale | $264,000$237/sqft |
Source: | ||
| 2/11/2025 | Price change | $264,000+0%$237/sqft |
Source: | ||
| 12/20/2024 | Listed for sale | $263,900$236/sqft |
Source: | ||
| 11/22/2024 | Listing removed | $263,900$236/sqft |
Source: | ||
Public tax history
| Year | Property taxes | Tax assessment |
|---|---|---|
| 2025 | $1,098 +4.9% | $19,228 -13.2% |
| 2024 | $1,047 +1.9% | $22,143 +23.6% |
| 2023 | $1,027 -4.7% | $17,913 +23.5% |
Find assessor info on the county website
Neighborhood: 86426
Nearby schools
GreatSchools rating
- 8/10Camp Mohave Elementary SchoolGrades: K-8Distance: 0.6 mi
- 3/10Cruhsd AcademyGrades: 9-12Distance: 2.3 mi
- NAFort Mohave Elementary SchoolGrades: PK-8Distance: 2.7 mi

Get pre-qualified for a loan
At Zillow Home Loans, we can pre-qualify you in as little as 5 minutes with no impact to your credit score.An equal housing lender. NMLS #10287.
Sell for more on Zillow
Get a free Zillow Showcase℠ listing and you could sell for .
$246,500
2% more+ $4,930
With Zillow Showcase(estimated)
$251,430


