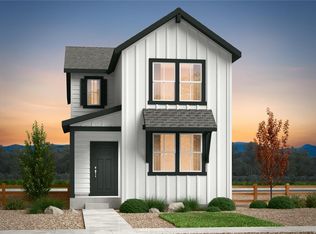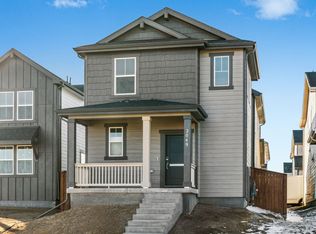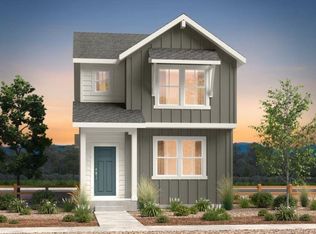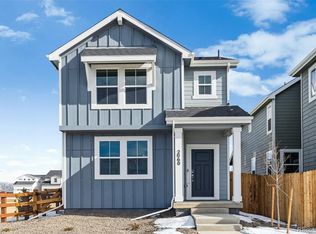Sold for $499,990
$499,990
2092 Chambers Road, Brighton, CO 80601
0beds
0baths
1,803sqft
Single Family Residence
Built in 2024
3,091 Square Feet Lot
$487,600 Zestimate®
$277/sqft
$2,740 Estimated rent
Home value
$487,600
$453,000 - $527,000
$2,740/mo
Zestimate® history
Loading...
Owner options
Explore your selling options
What's special
MLS#7183217 REPRESENTATIVE PHOTOS ADDED. September Completion! Welcome to The Aurora, a beloved floorplan where the front entry invites you into an inviting open-concept living space. This includes a dining area and a spacious kitchen with a large island. Enhance the gathering room with an optional fireplace or add an optional patio for the perfect indoor/outdoor living experience. Upstairs, you'll find a private primary suite, a convenient laundry room, and three additional bedrooms with ample closet space. The second full bath, featuring a water closet, is ideal for siblings or guests sharing the space. Structural options added include: Outdoor patio and additional sink at bathroom 2.
Zillow last checked: 8 hours ago
Listing updated: September 21, 2024 at 08:51am
Listed by:
Tom Ullrich 303-910-8436 tomrman@aol.com,
RE/MAX Professionals
Bought with:
Nicole Wolf, 100054091
Coldwell Banker Realty 56
Source: REcolorado,MLS#: 7183217
Facts & features
Interior
Bedrooms & bathrooms
- Bedrooms: 0
- Bathrooms: 0
Heating
- Natural Gas
Cooling
- Central Air
Features
- Kitchen Island, Wired for Data
- Flooring: Carpet, Tile, Vinyl
- Basement: Crawl Space
- Common walls with other units/homes: No Common Walls
Interior area
- Total structure area: 1,803
- Total interior livable area: 1,803 sqft
- Finished area above ground: 1,803
Property
Parking
- Total spaces: 2
- Parking features: Concrete
- Attached garage spaces: 2
Features
- Levels: Two
- Stories: 2
- Patio & porch: Patio
- Exterior features: Lighting
- Fencing: Partial
Lot
- Size: 3,091 sqft
- Features: Master Planned, Sprinklers In Front
Details
- Parcel number: R0213698
- Zoning: residential
- Special conditions: Standard
Construction
Type & style
- Home type: SingleFamily
- Property subtype: Single Family Residence
Materials
- Frame
- Foundation: Slab
Condition
- Under Construction
- New construction: Yes
- Year built: 2024
Details
- Builder model: Aurora
- Builder name: Taylor Morrison
Utilities & green energy
- Sewer: Public Sewer
- Water: Public
- Utilities for property: Electricity Connected, Natural Gas Available, Natural Gas Connected, Phone Available
Community & neighborhood
Location
- Region: Brighton
- Subdivision: Farmlore
Other
Other facts
- Listing terms: Cash,Conventional,FHA,VA Loan
- Ownership: Builder
Price history
| Date | Event | Price |
|---|---|---|
| 9/20/2024 | Sold | $499,990$277/sqft |
Source: | ||
| 8/1/2024 | Pending sale | $499,990$277/sqft |
Source: | ||
| 6/8/2024 | Price change | $499,990-1.8%$277/sqft |
Source: | ||
| 6/4/2024 | Listed for sale | $509,230$282/sqft |
Source: | ||
Public tax history
Tax history is unavailable.
Neighborhood: 80601
Nearby schools
GreatSchools rating
- 4/10Henderson Elementary SchoolGrades: PK-5Distance: 3 mi
- 4/10Prairie View Middle SchoolGrades: 6-8Distance: 3.1 mi
- 5/10Riverdale Ridge High SchoolGrades: 9-12Distance: 4.1 mi
Schools provided by the listing agent
- Elementary: Henderson
- Middle: Prairie View
- High: Riverdale Ridge
- District: School District 27-J
Source: REcolorado. This data may not be complete. We recommend contacting the local school district to confirm school assignments for this home.
Get a cash offer in 3 minutes
Find out how much your home could sell for in as little as 3 minutes with a no-obligation cash offer.
Estimated market value
$487,600



