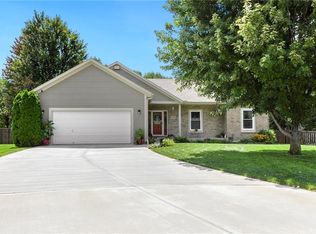Sold
Price Unknown
20919 Maple Ter, Spring Hill, KS 66083
3beds
2,269sqft
Single Family Residence
Built in 2000
9,900 Square Feet Lot
$334,300 Zestimate®
$--/sqft
$2,217 Estimated rent
Home value
$334,300
$237,000 - $468,000
$2,217/mo
Zestimate® history
Loading...
Owner options
Explore your selling options
What's special
Charming Split-Level Home Priced Below Market Value!
Discover this spacious side-to-side split-level gem, perfectly situated on a quiet cul-de-sac and priced to sell well below county appraisal! The main floor welcomes you with a bright living room and a large, open dining area, ideal for gatherings. The updated kitchen boasts beautiful granite countertops, offering both style and functionality.
Upstairs, you’ll find three generously sized bedrooms and two full bathrooms, providing plenty of space for everyone. The finished basement adds even more value, featuring a cozy second living room, an additional full bath, and a versatile office space that can easily serve as a non-conforming 4th bedroom.
Step outside to your private backyard oasis! Enjoy summer fun on the expansive deck or take a dip in the above-ground pool. With so much to offer and priced to move quickly, this home is a fantastic opportunity you don't want to miss. Schedule your showing today!
Zillow last checked: 8 hours ago
Listing updated: January 07, 2025 at 07:44am
Listing Provided by:
Kate Johnson 913-271-5801,
Real Broker, LLC
Bought with:
Tanina Aggur, 00246771
ReeceNichols -Johnson County W
Source: Heartland MLS as distributed by MLS GRID,MLS#: 2519666
Facts & features
Interior
Bedrooms & bathrooms
- Bedrooms: 3
- Bathrooms: 3
- Full bathrooms: 3
Primary bedroom
- Features: Carpet, Ceiling Fan(s), Walk-In Closet(s)
- Level: Second
- Area: 182 Square Feet
- Dimensions: 13 x 14
Bedroom 2
- Features: Carpet, Ceiling Fan(s)
- Level: Second
- Area: 100 Square Feet
- Dimensions: 10 x 10
Bedroom 3
- Features: Carpet, Ceiling Fan(s)
- Level: Second
- Area: 140 Square Feet
- Dimensions: 10 x 14
Primary bathroom
- Features: Ceramic Tiles, Separate Shower And Tub
- Level: Second
Bathroom 2
- Features: Ceramic Tiles, Shower Over Tub
- Level: Second
Bathroom 3
- Features: Ceramic Tiles, Shower Only
- Level: Lower
Dining room
- Features: Wood Floor
- Level: First
- Area: 126 Square Feet
- Dimensions: 9 x 14
Family room
- Features: Carpet
- Level: Lower
- Area: 308 Square Feet
- Dimensions: 14 x 22
Kitchen
- Features: Wood Floor
- Level: First
- Area: 140 Square Feet
- Dimensions: 10 x 14
Living room
- Features: Carpet, Ceiling Fan(s)
- Level: First
- Area: 330 Square Feet
- Dimensions: 15 x 22
Office
- Features: Built-in Features, Laminate Counters
- Level: Lower
Heating
- Electric
Cooling
- Gas
Appliances
- Included: Dishwasher, Disposal, Microwave, Built-In Electric Oven
- Laundry: Bedroom Level
Features
- Ceiling Fan(s), Vaulted Ceiling(s), Walk-In Closet(s)
- Flooring: Carpet, Wood
- Doors: Storm Door(s)
- Basement: Egress Window(s),Finished,Interior Entry,Sump Pump
- Has fireplace: No
Interior area
- Total structure area: 2,269
- Total interior livable area: 2,269 sqft
- Finished area above ground: 1,549
- Finished area below ground: 720
Property
Parking
- Total spaces: 2
- Parking features: Attached, Garage Door Opener, Garage Faces Front
- Attached garage spaces: 2
Features
- Patio & porch: Deck, Porch
- Has private pool: Yes
- Pool features: Above Ground
- Spa features: Bath
- Fencing: Wood
Lot
- Size: 9,900 sqft
- Features: Cul-De-Sac
Details
- Parcel number: 999999
Construction
Type & style
- Home type: SingleFamily
- Architectural style: Traditional
- Property subtype: Single Family Residence
Materials
- Wood Siding
- Roof: Composition
Condition
- Year built: 2000
Utilities & green energy
- Sewer: Public Sewer
- Water: Public
Community & neighborhood
Location
- Region: Spring Hill
- Subdivision: Autumn Valley
HOA & financial
HOA
- Has HOA: No
Other
Other facts
- Listing terms: Cash,Conventional
- Ownership: Private
Price history
| Date | Event | Price |
|---|---|---|
| 12/31/2024 | Sold | -- |
Source: | ||
| 12/4/2024 | Pending sale | $324,900$143/sqft |
Source: | ||
| 11/24/2024 | Price change | $324,900-3%$143/sqft |
Source: | ||
| 11/15/2024 | Listed for sale | $335,000+52.3%$148/sqft |
Source: | ||
| 6/4/2016 | Sold | -- |
Source: Agent Provided Report a problem | ||
Public tax history
| Year | Property taxes | Tax assessment |
|---|---|---|
| 2025 | -- | $42,780 +2.6% |
| 2024 | $5,967 -0.5% | $41,711 +0.3% |
| 2023 | $5,999 +15.7% | $41,570 +18.4% |
Find assessor info on the county website
Neighborhood: 66083
Nearby schools
GreatSchools rating
- 2/10Kansas Virtual Academy (KSVA)Grades: K-6Distance: 0.2 mi
- 6/10Spring Hill Middle SchoolGrades: 6-8Distance: 0.4 mi
- 7/10Spring Hill High SchoolGrades: 9-12Distance: 2.9 mi
Schools provided by the listing agent
- Elementary: Spring Hill
- Middle: Spring Hill
- High: Spring Hill
Source: Heartland MLS as distributed by MLS GRID. This data may not be complete. We recommend contacting the local school district to confirm school assignments for this home.
Get a cash offer in 3 minutes
Find out how much your home could sell for in as little as 3 minutes with a no-obligation cash offer.
Estimated market value
$334,300
Get a cash offer in 3 minutes
Find out how much your home could sell for in as little as 3 minutes with a no-obligation cash offer.
Estimated market value
$334,300
