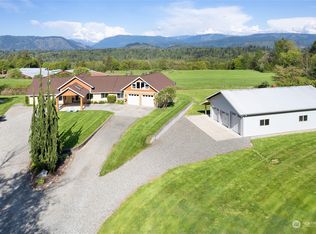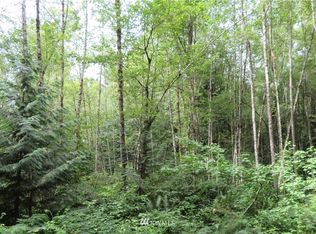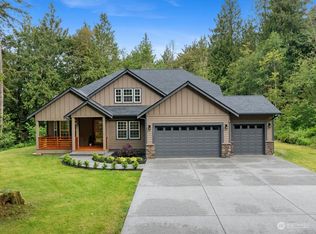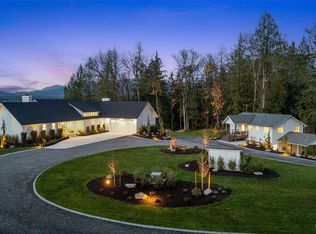Sold
Listed by:
A. Kamille Hottinger,
Windermere Real Estate/M2, LLC
Bought with: Hume Real Estate
$705,000
20917 Tveit Road, Arlington, WA 98223
3beds
2,132sqft
Manufactured On Land
Built in 2007
5 Acres Lot
$743,600 Zestimate®
$331/sqft
$2,208 Estimated rent
Home value
$743,600
$692,000 - $803,000
$2,208/mo
Zestimate® history
Loading...
Owner options
Explore your selling options
What's special
EQUESTRIAN PARADISE AWAITS! Gracious & open floor plan with tall ceilings compliments this light bright well thought out home. The kitchen features granite & tile counters & bar that open to the family room & wood burning fireplace. Formal living & dining rooms, newly remodeled laundry room, & beautiful primary suite with a 5 piece bathroom & walk-in closet. This home also features a 3 car shop complete with 3/4 bathroom, 2 covered RV carports & an RV hookup. Circular drive makes for easy parking with an electric front gate. Fenced & gated perimeter fencing, 3 stalls for horse w/space for runs/paddocks & more, wash area, tack shed, 60 X 120 arena, trail ride in the woods. Chicken coupe, dog run & more. Close to town & just far enough out!
Zillow last checked: 8 hours ago
Listing updated: December 04, 2023 at 12:58pm
Listed by:
A. Kamille Hottinger,
Windermere Real Estate/M2, LLC
Bought with:
Steven Hume, 21016414
Hume Real Estate
Source: NWMLS,MLS#: 2168716
Facts & features
Interior
Bedrooms & bathrooms
- Bedrooms: 3
- Bathrooms: 2
- Full bathrooms: 2
- Main level bedrooms: 3
Primary bedroom
- Level: Main
Bedroom
- Level: Main
Bedroom
- Level: Main
Bathroom full
- Level: Main
Bathroom full
- Level: Main
Dining room
- Level: Main
Entry hall
- Level: Main
Great room
- Level: Main
Kitchen with eating space
- Level: Main
Living room
- Level: Main
Utility room
- Level: Main
Heating
- Fireplace(s), Forced Air, Heat Pump
Cooling
- Central Air
Appliances
- Included: Dishwasher_, Microwave_, Refrigerator_, StoveRange_, Dishwasher, Microwave, Refrigerator, StoveRange
Features
- Bath Off Primary, Ceiling Fan(s), Dining Room, Walk-In Pantry
- Flooring: Ceramic Tile, Laminate, Carpet, Laminate Tile
- Windows: Double Pane/Storm Window, Skylight(s)
- Basement: None
- Number of fireplaces: 1
- Fireplace features: Wood Burning, Main Level: 1, Fireplace
Interior area
- Total structure area: 2,132
- Total interior livable area: 2,132 sqft
Property
Parking
- Total spaces: 5
- Parking features: RV Parking, Detached Carport, Driveway, Detached Garage
- Garage spaces: 5
- Has carport: Yes
Features
- Levels: One
- Stories: 1
- Entry location: Main
- Patio & porch: Ceramic Tile, Laminate Hardwood, Laminate Tile, Wall to Wall Carpet, Bath Off Primary, Ceiling Fan(s), Double Pane/Storm Window, Dining Room, Skylight(s), Vaulted Ceiling(s), Walk-In Pantry, Fireplace
- Has view: Yes
- View description: Territorial
Lot
- Size: 5 Acres
- Features: Paved, Arena-Outdoor, Barn, Cable TV, Deck, Dog Run, Fenced-Fully, Gated Entry, High Speed Internet, Outbuildings, RV Parking, Shop, Stable
- Topography: Equestrian,Level
- Residential vegetation: Garden Space, Pasture, Wooded
Details
- Parcel number: 31060700300700
- Zoning description: R5,Jurisdiction: County
- Special conditions: Standard
Construction
Type & style
- Home type: MobileManufactured
- Property subtype: Manufactured On Land
Materials
- Cement Planked
- Foundation: Slab, Tie Down
- Roof: Composition
Condition
- Year built: 2007
Utilities & green energy
- Electric: Company: Snohomish County PUD
- Sewer: Septic Tank, Company: Septic
- Water: Shared Well, Company: Blue Water Management
- Utilities for property: T-Mobile
Community & neighborhood
Location
- Region: Arlington
- Subdivision: Arlington
Other
Other facts
- Body type: Triple Wide
- Listing terms: Cash Out,Conventional,FHA,VA Loan
- Cumulative days on market: 558 days
Price history
| Date | Event | Price |
|---|---|---|
| 12/4/2023 | Sold | $705,000-3.4%$331/sqft |
Source: | ||
| 10/27/2023 | Pending sale | $730,000$342/sqft |
Source: | ||
| 10/17/2023 | Price change | $730,000-2.7%$342/sqft |
Source: | ||
| 10/6/2023 | Listed for sale | $750,000+36.4%$352/sqft |
Source: | ||
| 11/13/2020 | Sold | $549,995$258/sqft |
Source: | ||
Public tax history
| Year | Property taxes | Tax assessment |
|---|---|---|
| 2024 | $5,681 +0.7% | $643,800 -7.5% |
| 2023 | $5,639 +4.4% | $696,300 -0.5% |
| 2022 | $5,403 +5% | $699,500 +30.5% |
Find assessor info on the county website
Neighborhood: 98223
Nearby schools
GreatSchools rating
- 5/10Eagle Creek Elementary SchoolGrades: K-5Distance: 1.2 mi
- 4/10Post Middle SchoolGrades: 6-8Distance: 1.1 mi
- 8/10Arlington High SchoolGrades: 9-12Distance: 1.6 mi



