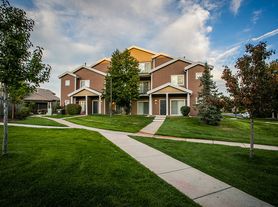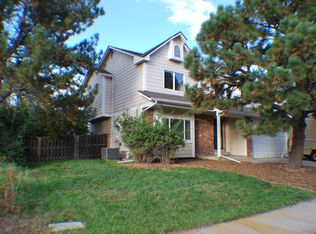Coming Soon 4 Bedroom Home with Solar, Deck, and Trail-Side Views!
located on E 44th Ave, Denver, CO 80249 (Green Valley Ranch)
Available December 2025 Accepting Early Applications Now!
Experience modern comfort, classic charm, and smart savings in this bright and spacious 4-bedroom, 2.5-bathroom home with a 2-car attached garage, private deck, fenced backyard, and owned solar system that helps keep utilities affordable.
This property backs directly to a beautiful walking trail and open space, offering a peaceful retreat while staying just minutes from Denver International Airport, Pena Station, I-70, and all the conveniences of Green Valley Ranch.
Highlights & Features
4 bedrooms / 2.5 bathrooms / 2-car attached garage
Open-concept main level with spacious living room and gas fireplace
Bright kitchen with breakfast nook and walk-out to deck overlooking open space
Primary suite with double sinks, soaking tub, and walk-in closet
Central A/C, high-efficiency furnace, and solar-powered electricity
Fenced backyard with plenty of room to relax or garden
Quiet neighborhood near schools, trails, parks, and local amenities
Renovation & Upcoming ADU Disclosure
The basement level is currently being transformed into a private 1-bedroom + den accessory dwelling unit (ADU) with its own separate entrance, kitchen, and garage bay.
This means:
Renovation work will be ongoing through late fall 2025 (mostly confined to the lower level)
The upstairs home (main & upper floors) is fully separate, with exclusive access to the deck and 2-car garage
The basement ADU will be leased separately once complete (projected early 2026)
Yards will be shared and professionally managed to maintain privacy and aesthetics
By moving in this December, you'll enjoy a freshly updated home with a lower-level renovation nearly complete an excellent time to lock in a strong rental rate before spring demand rises.
Utility Plan (Solar Advantage!)
Flat monthly utility fee: $295 covers electricity (solar offset), gas, water, sewer, and trash
Internet and cable are tenant's responsibility
Fair-use policy applies for excess consumption beyond normal household averages
Benefit from solar savings and predictable monthly costs no fluctuating utility surprises!
Pets & Parking
Pets welcome upon approval (deposit + small monthly pet rent)
2-car garage + full driveway parking
Large fenced yard with deck access from the kitchen/dining area
Availability & Lease Terms
Available: December 2025 (early December move-ins possible)
Lease: 12 24 months preferred
Rent: $3,150/month + $295 utility fee
Deposit: One month's rent
Application: 3x rent income, 650+ credit (flexible with additional deposit)
Basement ADU: Under renovation; separate future tenant entrance and garage bay
Why Apply Early?
This home offers the rare combination of space, comfort, energy efficiency, and location all with modern upgrades in progress.
Applicants who apply before November 30th can:
Reserve the property before holiday competition increases
Customize minor finish preferences (paint color accents, lighting upgrades)
Enjoy priority move-in scheduling as soon as renovations are complete
Ready to call this home?
Apply now or message to schedule an early walk-through!
Homes with this much natural light, solar benefits, and Green Valley Ranch location don't last long especially when they include new renovations and trail access right from your backyard.
12 month lease, gas, electric, water, trash included, Internet, and cable, tenant responsibility.
Non-smoking home, no schedule 1 drugs, background check required, inquire for additional details. Some terms and variables are negotiable, renovations for basement. ADU will be in progress from December 2025 through March 2026.
House for rent
Accepts Zillow applications
$3,150/mo
20917 E 44th Ave, Denver, CO 80249
4beds
1,790sqft
Price may not include required fees and charges.
Single family residence
Available Mon Dec 1 2025
Cats, small dogs OK
Central air
In unit laundry
Attached garage parking
What's special
Gas fireplaceFenced backyardLarge fenced yardPrivate deckPrimary suiteOpen-concept main levelSoaking tub
- 13 days |
- -- |
- -- |
Travel times
Facts & features
Interior
Bedrooms & bathrooms
- Bedrooms: 4
- Bathrooms: 3
- Full bathrooms: 2
- 1/2 bathrooms: 1
Cooling
- Central Air
Appliances
- Included: Dishwasher, Dryer, Microwave, Oven, Refrigerator, Washer
- Laundry: In Unit
Features
- Walk In Closet
- Flooring: Carpet, Hardwood
Interior area
- Total interior livable area: 1,790 sqft
Property
Parking
- Parking features: Attached
- Has attached garage: Yes
- Details: Contact manager
Features
- Exterior features: Backyard fenced in backing to Greenbelt walkway., Electricity included in rent, Garbage included in rent, Gas included in rent, Utilities fee required, Walk In Closet, Water included in rent
Details
- Parcel number: 0023511008000
Construction
Type & style
- Home type: SingleFamily
- Property subtype: Single Family Residence
Utilities & green energy
- Utilities for property: Electricity, Garbage, Gas, Water
Community & HOA
Location
- Region: Denver
Financial & listing details
- Lease term: 1 Year
Price history
| Date | Event | Price |
|---|---|---|
| 11/1/2025 | Listed for rent | $3,150$2/sqft |
Source: Zillow Rentals | ||
| 6/22/2009 | Sold | $160,000-5.9%$89/sqft |
Source: Public Record | ||
| 2/5/2009 | Listing removed | $170,000$95/sqft |
Source: foreclosure.com | ||
| 1/31/2009 | Listed for sale | $170,000$95/sqft |
Source: foreclosure.com | ||
| 11/6/2008 | Listing removed | $170,000$95/sqft |
Source: Postlets #715270 | ||

