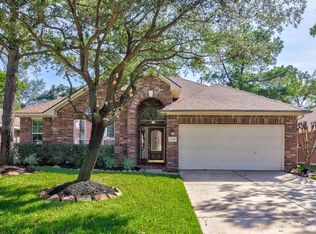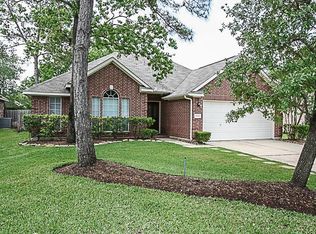Sold
Price Unknown
20915 Sandy Briar Ct, Spring, TX 77379
4beds
2,136sqft
SingleFamily
Built in 2002
7,068 Square Feet Lot
$330,800 Zestimate®
$--/sqft
$2,253 Estimated rent
Home value
$330,800
$314,000 - $347,000
$2,253/mo
Zestimate® history
Loading...
Owner options
Explore your selling options
What's special
Welcome home to this beautiful meticulously maintained 2 story home in the desirable Windrose community. Upon entry you are greeted with an open staircase with soaring ceilings and tons of natural light filling the home. The floors are updated with wood vinyl & new carpet with premium padding in 2020. Home has a large formal dining room plus a breakfast nook off the kitchen. Kitchen has a gas stove with a view of the living room perfect for entertaining. Laundry room is conveniently located inside the home and half bath on the first floor. Spacious living room with gas fireplace and large windows looking into the oversized backyard. The primary bedroom has a great view of the backyard on the first floor. The Primary bath has a separate soaking tub and shower plus large walk-in closet. Upstairs you will find a large game room, 3 bedrooms, and a full bathroom. The roof was replaced in 2020. New a/c, furnace, duct, attic insulation in 2021. Backyard fence replaced in 2021.
Facts & features
Interior
Bedrooms & bathrooms
- Bedrooms: 4
- Bathrooms: 3
- Full bathrooms: 2
- 1/2 bathrooms: 1
Heating
- Other, Gas
Cooling
- Central
Appliances
- Included: Dishwasher, Garbage disposal, Microwave, Range / Oven
Features
- Flooring: Tile, Carpet, Laminate
- Has fireplace: Yes
Interior area
- Total interior livable area: 2,136 sqft
Property
Parking
- Total spaces: 2
- Parking features: Garage - Attached
Features
- Exterior features: Stone, Brick, Cement / Concrete
Lot
- Size: 7,068 sqft
Details
- Parcel number: 1231350020022
Construction
Type & style
- Home type: SingleFamily
Materials
- masonry
- Foundation: Slab
- Roof: Composition
Condition
- Year built: 2002
Community & neighborhood
Location
- Region: Spring
HOA & financial
HOA
- Has HOA: Yes
- HOA fee: $84 monthly
Price history
| Date | Event | Price |
|---|---|---|
| 7/14/2025 | Price change | $339,000-1.5%$159/sqft |
Source: | ||
| 4/5/2025 | Price change | $344,000-1.7%$161/sqft |
Source: | ||
| 1/23/2025 | Listed for sale | $349,900+2.9%$164/sqft |
Source: | ||
| 9/6/2023 | Listing removed | -- |
Source: Better Homes and Gardens Gary Greene Report a problem | ||
| 3/17/2023 | Sold | -- |
Source: Agent Provided Report a problem | ||
Public tax history
| Year | Property taxes | Tax assessment |
|---|---|---|
| 2025 | -- | $293,317 -1.1% |
| 2024 | $3,972 +20.1% | $296,452 -7.8% |
| 2023 | $3,306 -16.3% | $321,385 +12.7% |
Find assessor info on the county website
Neighborhood: WindRose
Nearby schools
GreatSchools rating
- 8/10Benignus Elementary SchoolGrades: PK-5Distance: 0.6 mi
- 7/10Krimmel IntermedGrades: 6-8Distance: 0.6 mi
- 7/10Klein Oak High SchoolGrades: 9-12Distance: 2 mi
Schools provided by the listing agent
- Elementary: Benignus
- Middle: Krimmel
- High: Klein Oak
- District: Klein
Source: The MLS. This data may not be complete. We recommend contacting the local school district to confirm school assignments for this home.
Get a cash offer in 3 minutes
Find out how much your home could sell for in as little as 3 minutes with a no-obligation cash offer.
Estimated market value$330,800
Get a cash offer in 3 minutes
Find out how much your home could sell for in as little as 3 minutes with a no-obligation cash offer.
Estimated market value
$330,800

