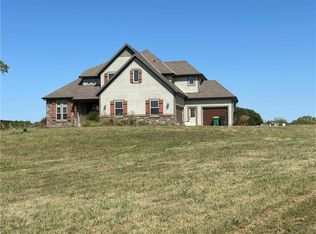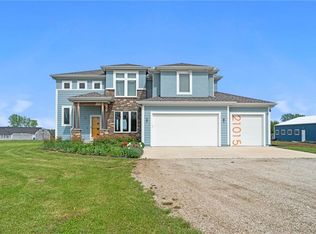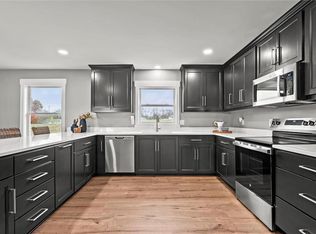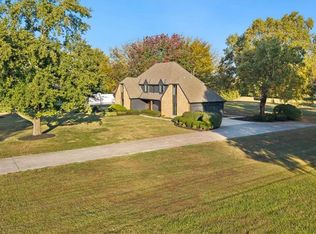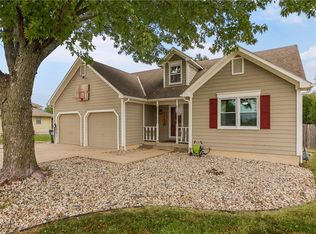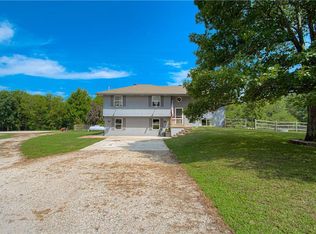Whether you’re seeking space for multiple generations, interested in offsetting costs through rental income, or simply want room to spread out, this property delivers flexibility, comfort, and endless possibilities. Featuring two fully independent living spaces, this property allows seamless living for extended family, the option to reside in one section while renting the other, or a combination of both. The **newer addition—just 2 years old—feels bright, modern, and spacious**, highlighted by soaring vaulted ceilings and a stunning kitchen with an oversized island ideal for gatherings. Crisp white cabinetry, abundant storage, and an open connection to the living area create a warm and inviting atmosphere. The living room features a gorgeous fireplace and ample room for entertaining.
Tucked conveniently off the kitchen, the **primary suite** offers a peaceful retreat with a custom walk-in closet complete with makeup vanity. The luxurious primary bath includes a double vanity, jetted tub, and a large walk-in shower. A nearby laundry room adds everyday convenience. This entire wing connects directly to an **oversized 3-car garage**, offering abundant storage, workspace, or hobby areas.
The **original home**, thoughtfully updated, provides a second fully functional residence. Its main level includes two bedrooms, a spacious family room with a charming brick fireplace, a formal dining area, and an open kitchen. A large mudroom/laundry room makes this portion ideal for families or renters. Upstairs, two generously sized bedrooms feature great closets and share a full bath.
Set on **10.48 acres**, the property is well-equipped for horses or hobby farming. A **large horse barn** offers stalls and a tack area, complemented by additional outbuildings for storage or projects. With extensive fencing and plenty of pasture, the land is ready for livestock, recreation, or quiet country living. Just a short drive to I35, hwy 169, Gardner, Olathe and Spring Hill.
Pending
$825,000
20915 S Moonlight Rd, Gardner, KS 66030
5beds
4,305sqft
Est.:
Single Family Residence
Built in 1974
10.48 Acres Lot
$-- Zestimate®
$192/sqft
$-- HOA
What's special
Formal dining areaOpen kitchenSoaring vaulted ceilingsCrisp white cabinetryAbundant storage
- 39 days |
- 175 |
- 3 |
Likely to sell faster than
Zillow last checked: 8 hours ago
Listing updated: January 03, 2026 at 02:02am
Listing Provided by:
Jackie Stahl 913-707-7241,
KW Diamond Partners
Source: Heartland MLS as distributed by MLS GRID,MLS#: 2589985
Facts & features
Interior
Bedrooms & bathrooms
- Bedrooms: 5
- Bathrooms: 4
- Full bathrooms: 3
- 1/2 bathrooms: 1
Primary bedroom
- Level: Main
- Dimensions: 12.8 x 20
Bedroom 2
- Level: Main
- Dimensions: 15 x 11
Bedroom 3
- Level: Second
- Dimensions: 10 x 10.6
Bedroom 4
- Level: Second
- Dimensions: 10 x 13
Primary bathroom
- Level: Main
- Dimensions: 8.5 x 8.13
Bathroom 2
- Level: Main
- Dimensions: 7 x 8
Bathroom 3
- Level: Second
- Dimensions: 7 x 8
Other
- Level: Main
- Dimensions: 19 x 6.7
Dining room
- Level: Main
- Dimensions: 12 x 17.5
Other
- Level: Main
- Dimensions: 19.4 x 15.3
Great room
- Features: Fireplace
- Level: Main
- Dimensions: 25 x 14
Half bath
- Level: Main
- Dimensions: 5.4 x 5.2
Kitchen
- Level: Main
- Dimensions: 14 x 12
Kitchen 2nd
- Level: Main
- Dimensions: 19 x 19.5
Loft
- Level: Second
- Dimensions: 14 x 6
Utility room
- Level: Main
- Dimensions: 16 x 4
Heating
- Electric, Forced Air
Cooling
- Electric
Appliances
- Included: Dishwasher, Disposal, Stainless Steel Appliance(s)
- Laundry: Laundry Room, Off The Kitchen
Features
- Ceiling Fan(s), Custom Cabinets, Kitchen Island, Painted Cabinets, Pantry, Walk-In Closet(s)
- Flooring: Carpet, Ceramic Tile, Luxury Vinyl
- Windows: Thermal Windows
- Basement: Concrete,Interior Entry,Unfinished,Walk-Up Access
- Number of fireplaces: 2
- Fireplace features: Electric, Gas, Great Room, Hearth Room
Interior area
- Total structure area: 4,305
- Total interior livable area: 4,305 sqft
- Finished area above ground: 4,305
- Finished area below ground: 0
Video & virtual tour
Property
Parking
- Total spaces: 3
- Parking features: Attached, Garage Faces Rear
- Attached garage spaces: 3
Features
- Patio & porch: Patio
- Spa features: Bath
- Fencing: Metal
Lot
- Size: 10.48 Acres
- Features: Acreage, Level
Details
- Additional structures: Barn(s), Shed(s)
- Parcel number: 2P480000000001
Construction
Type & style
- Home type: SingleFamily
- Architectural style: Traditional
- Property subtype: Single Family Residence
Materials
- Brick/Mortar
- Roof: Composition
Condition
- Year built: 1974
Utilities & green energy
- Sewer: Septic Tank
- Water: Rural
Community & HOA
Community
- Subdivision: Gardner
HOA
- Has HOA: No
Location
- Region: Gardner
Financial & listing details
- Price per square foot: $192/sqft
- Tax assessed value: $211,710
- Annual tax amount: $7,502
- Date on market: 12/4/2025
- Listing terms: Cash,Conventional
- Ownership: Private
Estimated market value
Not available
Estimated sales range
Not available
Not available
Price history
Price history
| Date | Event | Price |
|---|---|---|
| 1/2/2026 | Pending sale | $825,000$192/sqft |
Source: | ||
| 12/9/2025 | Contingent | $825,000$192/sqft |
Source: | ||
| 12/4/2025 | Listed for sale | $825,000+179.7%$192/sqft |
Source: | ||
| 8/24/2021 | Sold | -- |
Source: | ||
| 9/27/2019 | Sold | -- |
Source: | ||
Public tax history
Public tax history
| Year | Property taxes | Tax assessment |
|---|---|---|
| 2013 | $3,211 -14.5% | $24,989 +1% |
| 2012 | $3,757 | $24,748 |
Find assessor info on the county website
BuyAbility℠ payment
Est. payment
$4,237/mo
Principal & interest
$3199
Property taxes
$749
Home insurance
$289
Climate risks
Neighborhood: 66030
Nearby schools
GreatSchools rating
- 7/10Nike Elementary SchoolGrades: PK-4Distance: 2.2 mi
- 4/10Trail Ridge Middle SchoolGrades: 5-8Distance: 4 mi
- 6/10Gardner Edgerton High SchoolGrades: 9-12Distance: 5.3 mi
Schools provided by the listing agent
- Elementary: Nike
- Middle: Trailridge
- High: Gardner Edgerton
Source: Heartland MLS as distributed by MLS GRID. This data may not be complete. We recommend contacting the local school district to confirm school assignments for this home.
- Loading
