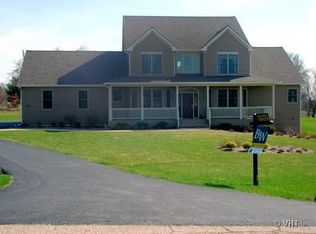Closed
$425,000
20915 Ratfield Rd, Marengo, IL 60152
3beds
2,600sqft
Single Family Residence
Built in 2005
1.3 Acres Lot
$468,000 Zestimate®
$163/sqft
$3,040 Estimated rent
Home value
$468,000
$445,000 - $491,000
$3,040/mo
Zestimate® history
Loading...
Owner options
Explore your selling options
What's special
AMAZING CUSTOM BUILT HOME! NO HOA OR RESTRICTIONS. PLENTY OF ROOM TO BUILD YOUR OUTBUILDING ON THIS 1.3 ACRE LOT. THIS HOMES FEATURES INCLUDE: DRAMATIC 2 STORY FOYER, 1ST FLOOR STUDY/DEN. BEAUTIFUL KITCHEN WITH CUSTOM MAPLE CABINETS. THE KITCHEN IS OPEN TO FAMILY ROOM WITH FIREPLACE. LARGE MASTER SUITE OFFERS A DOUBLE VANITY, WHIRLPOOL TUB & SEP SHOWER ALONG WITH A LARGE WALK-IN CLOSET. UPGRADES INCLUDE: HARDWOOD FLOORS, CROWN MOLDING,TRAY CEILINGS, 9 FT CEILINGS 1ST FLOOR, FULL BASEMENT, LARGE 3 CAR GARAGE & STAMPED CONCRETE PATIO. GREAT SHED AND HUGE YARD ALL IN RILEY SCHOOL DISTRICT. *ALSO INCLUDES A HOME WARRANTY*
Zillow last checked: 8 hours ago
Listing updated: September 05, 2023 at 06:55am
Listing courtesy of:
Ben Broughton 815-568-9000,
RE/MAX Connections II
Bought with:
Beatriz Figueroa
Keller Williams Premiere Properties
Source: MRED as distributed by MLS GRID,MLS#: 11819695
Facts & features
Interior
Bedrooms & bathrooms
- Bedrooms: 3
- Bathrooms: 3
- Full bathrooms: 3
Primary bedroom
- Features: Flooring (Carpet), Bathroom (Full)
- Level: Second
- Area: 240 Square Feet
- Dimensions: 16X15
Bedroom 2
- Features: Flooring (Carpet)
- Level: Second
- Area: 154 Square Feet
- Dimensions: 14X11
Bedroom 3
- Features: Flooring (Carpet)
- Level: Second
- Area: 143 Square Feet
- Dimensions: 13X11
Den
- Features: Flooring (Hardwood)
- Level: Main
- Area: 266 Square Feet
- Dimensions: 19X14
Dining room
- Features: Flooring (Hardwood)
- Level: Main
- Area: 143 Square Feet
- Dimensions: 13X11
Family room
- Features: Flooring (Carpet)
- Level: Main
- Area: 306 Square Feet
- Dimensions: 18X17
Foyer
- Features: Flooring (Hardwood)
- Level: Main
- Area: 80 Square Feet
- Dimensions: 10X8
Kitchen
- Features: Kitchen (Eating Area-Table Space), Flooring (Hardwood)
- Level: Main
- Area: 350 Square Feet
- Dimensions: 25X14
Other
- Level: Main
- Area: 66 Square Feet
- Dimensions: 11X6
Heating
- Natural Gas, Forced Air
Cooling
- Central Air
Appliances
- Included: Range, Dishwasher
Features
- 1st Floor Bedroom
- Basement: Unfinished,Full
- Attic: Unfinished
- Number of fireplaces: 1
- Fireplace features: Wood Burning, Gas Starter, Family Room
Interior area
- Total structure area: 0
- Total interior livable area: 2,600 sqft
Property
Parking
- Total spaces: 3
- Parking features: Asphalt, On Site, Garage Owned, Attached, Garage
- Attached garage spaces: 3
Accessibility
- Accessibility features: No Disability Access
Features
- Stories: 2
- Patio & porch: Patio
Lot
- Size: 1.30 Acres
- Dimensions: 151X75X203X72X203
- Features: Irregular Lot
Details
- Parcel number: 1601351002
- Special conditions: Home Warranty
- Other equipment: Ceiling Fan(s), Sump Pump
Construction
Type & style
- Home type: SingleFamily
- Architectural style: Traditional
- Property subtype: Single Family Residence
Materials
- Concrete
- Foundation: Concrete Perimeter
- Roof: Asphalt
Condition
- New construction: No
- Year built: 2005
Details
- Builder model: 2 STORY
- Warranty included: Yes
Utilities & green energy
- Electric: Circuit Breakers, 200+ Amp Service
- Sewer: Septic Tank
- Water: Well
Community & neighborhood
Community
- Community features: Street Paved
Location
- Region: Marengo
HOA & financial
HOA
- Services included: None
Other
Other facts
- Listing terms: Conventional
- Ownership: Fee Simple
Price history
| Date | Event | Price |
|---|---|---|
| 8/31/2023 | Sold | $425,000$163/sqft |
Source: | ||
| 7/27/2023 | Contingent | $425,000$163/sqft |
Source: | ||
| 7/18/2023 | Price change | $425,000-5.6%$163/sqft |
Source: | ||
| 7/8/2023 | Listed for sale | $450,000+12.5%$173/sqft |
Source: | ||
| 8/19/2022 | Listing removed | -- |
Source: BHHS broker feed Report a problem | ||
Public tax history
| Year | Property taxes | Tax assessment |
|---|---|---|
| 2024 | $6,517 -18.2% | $130,290 +12.2% |
| 2023 | $7,966 -0.7% | $116,102 +9.1% |
| 2022 | $8,023 +40.6% | $106,457 +7.9% |
Find assessor info on the county website
Neighborhood: 60152
Nearby schools
GreatSchools rating
- 5/10Riley Community Cons SchoolGrades: K-8Distance: 2.9 mi
- 7/10Marengo High SchoolGrades: 9-12Distance: 1.3 mi
Schools provided by the listing agent
- Elementary: Riley Comm Cons School
- Middle: Riley Comm Cons School
- High: Marengo High School
- District: 18
Source: MRED as distributed by MLS GRID. This data may not be complete. We recommend contacting the local school district to confirm school assignments for this home.

Get pre-qualified for a loan
At Zillow Home Loans, we can pre-qualify you in as little as 5 minutes with no impact to your credit score.An equal housing lender. NMLS #10287.
