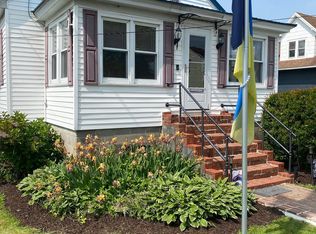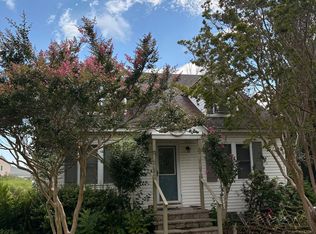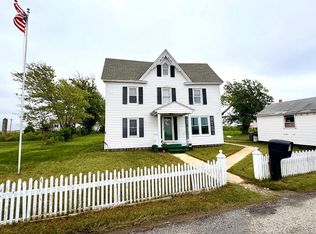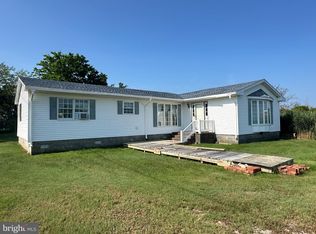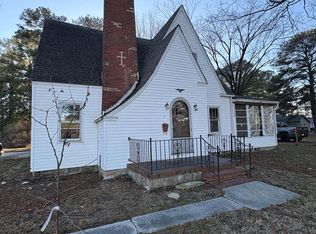20915 Caleb Jones Rd, Ewell, MD 21824
What's special
- 361 days |
- 604 |
- 32 |
Zillow last checked: 8 hours ago
Listing updated: December 15, 2025 at 12:57pm
Laura Evans 443-235-4649,
Wilson Realty (410) 968-1882
Facts & features
Interior
Bedrooms & bathrooms
- Bedrooms: 3
- Bathrooms: 3
- Full bathrooms: 3
- Main level bathrooms: 2
- Main level bedrooms: 2
Rooms
- Room types: Dining Room, Bedroom 2, Kitchen, Family Room, Bedroom 1, Laundry, Bathroom 1, Bathroom 2, Bathroom 3, Additional Bedroom
Other
- Level: Upper
Bedroom 1
- Level: Main
Bedroom 2
- Level: Main
Bathroom 1
- Level: Main
Bathroom 2
- Level: Main
Bathroom 3
- Level: Upper
Dining room
- Level: Main
Family room
- Level: Main
Kitchen
- Level: Main
Laundry
- Level: Main
Heating
- Forced Air, Oil
Cooling
- Ceiling Fan(s), Ductless, Window Unit(s), Electric
Appliances
- Included: Dryer, Oven/Range - Electric, Range Hood, Refrigerator, Washer, Water Heater, Electric Water Heater
- Laundry: Has Laundry, Laundry Room
Features
- Bathroom - Stall Shower, Bathroom - Tub Shower, Ceiling Fan(s), Dining Area, Entry Level Bedroom, Floor Plan - Traditional, Formal/Separate Dining Room, Eat-in Kitchen, Kitchen - Table Space, Primary Bath(s), Recessed Lighting, Crown Molding, Chair Railings, Exposed Beams, Pantry
- Flooring: Carpet, Hardwood, Vinyl, Wood
- Doors: Storm Door(s)
- Windows: Double Hung, Window Treatments
- Has basement: No
- Has fireplace: No
Interior area
- Total structure area: 2,120
- Total interior livable area: 2,120 sqft
- Finished area above ground: 2,120
- Finished area below ground: 0
Video & virtual tour
Property
Parking
- Total spaces: 2
- Parking features: Driveway
- Uncovered spaces: 2
Accessibility
- Accessibility features: 2+ Access Exits, Accessible Approach with Ramp, Roll-in Shower
Features
- Levels: One and One Half
- Stories: 1.5
- Exterior features: Awning(s), Sidewalks, Street Lights
- Pool features: None
- Has view: Yes
- View description: Canal, Water
- Has water view: Yes
- Water view: Canal,Water
Lot
- Size: 0.35 Acres
- Dimensions: 77.00 x 200.00
- Features: Front Yard, Landscaped, Rear Yard, SideYard(s), Middle Of Block
Details
- Additional structures: Above Grade, Below Grade
- Parcel number: 2010000238
- Zoning: MRC
- Special conditions: Standard
Construction
Type & style
- Home type: SingleFamily
- Architectural style: Bungalow,Cape Cod
- Property subtype: Single Family Residence
Materials
- Asphalt, Aluminum Siding
- Foundation: Block, Brick/Mortar, Crawl Space
- Roof: Architectural Shingle
Condition
- Very Good
- New construction: No
- Year built: 1940
Utilities & green energy
- Sewer: Public Sewer
- Water: Private/Community Water
Community & HOA
Community
- Subdivision: Smith Island
HOA
- Has HOA: No
Location
- Region: Ewell
Financial & listing details
- Price per square foot: $66/sqft
- Tax assessed value: $93,100
- Annual tax amount: $976
- Date on market: 3/5/2025
- Listing agreement: Exclusive Right To Sell
- Listing terms: Cash,Conventional,FHA
- Ownership: Fee Simple
(443) 235-4649
By pressing Contact Agent, you agree that the real estate professional identified above may call/text you about your search, which may involve use of automated means and pre-recorded/artificial voices. You don't need to consent as a condition of buying any property, goods, or services. Message/data rates may apply. You also agree to our Terms of Use. Zillow does not endorse any real estate professionals. We may share information about your recent and future site activity with your agent to help them understand what you're looking for in a home.
Estimated market value
Not available
Estimated sales range
Not available
$2,257/mo
Price history
Price history
| Date | Event | Price |
|---|---|---|
| 9/4/2025 | Price change | $139,900-9.7%$66/sqft |
Source: | ||
| 5/3/2025 | Price change | $154,900-13.9%$73/sqft |
Source: | ||
| 3/6/2025 | Listed for sale | $179,900$85/sqft |
Source: | ||
Public tax history
Public tax history
| Year | Property taxes | Tax assessment |
|---|---|---|
| 2025 | $2,191 +139% | $93,100 +12.9% |
| 2024 | $917 +14.9% | $82,433 +14.9% |
| 2023 | $798 +17.5% | $71,767 +17.5% |
| 2022 | $679 | $61,100 |
| 2021 | $679 | $61,100 |
| 2020 | $679 -0.5% | $61,100 -0.5% |
| 2019 | $683 | $61,400 |
| 2018 | $683 | $61,400 |
| 2017 | $683 -13.6% | $61,400 -13.6% |
| 2016 | $791 | $71,100 |
| 2015 | $791 | $71,100 |
| 2014 | -- | $71,100 -20.9% |
| 2013 | -- | $89,900 |
| 2012 | -- | $89,900 |
| 2011 | -- | $89,900 -25.7% |
| 2010 | -- | $121,010 +11.4% |
| 2009 | -- | $108,662 +12.8% |
| 2008 | -- | $96,316 +14.7% |
| 2007 | -- | $83,970 +7.2% |
| 2006 | -- | $78,332 +7.8% |
| 2005 | -- | $72,696 +8.4% |
| 2004 | -- | $67,060 +4.7% |
| 2003 | -- | $64,080 +4.9% |
| 2002 | -- | $61,100 +5.1% |
| 2001 | -- | $58,120 |
Find assessor info on the county website
BuyAbility℠ payment
Climate risks
Neighborhood: 21824
Nearby schools
GreatSchools rating
- NAEwell SchoolGrades: 3,7Distance: 0.2 mi
- 4/10Crisfield Academy And High SchoolGrades: 8-12Distance: 10.3 mi
- 1/10Somerset 6/7 Intermediate SchoolGrades: 6-7Distance: 18.3 mi
Schools provided by the listing agent
- Elementary: Ewell School
- Middle: Ewell School
- High: Crisfield Academy And
- District: Somerset County Public Schools
Source: Bright MLS. This data may not be complete. We recommend contacting the local school district to confirm school assignments for this home.
