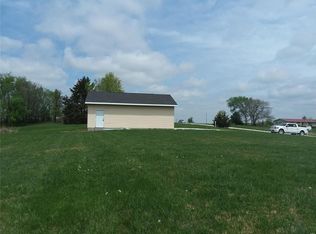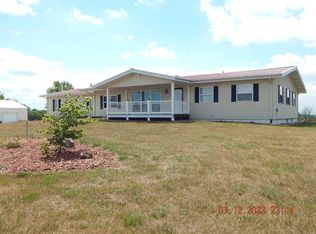Closed
Listing Provided by:
Daniel O Miller 573-808-2676,
Missouri Real Estate
Bought with: Zdefault Office
Price Unknown
20912 Monroe Rd #475, Stoutsville, MO 65283
4beds
2,853sqft
Single Family Residence
Built in 1988
1.59 Acres Lot
$342,200 Zestimate®
$--/sqft
$2,063 Estimated rent
Home value
$342,200
$325,000 - $359,000
$2,063/mo
Zestimate® history
Loading...
Owner options
Explore your selling options
What's special
Remarkable Mark Twain Lake home located just minutes from the "Little U" boat ramp. This home features four bedrooms, three full bathrooms and some excellent views! There is plenty of space for a family or the home would make for a great vacation getaway. The main floor consists of the open living area featuring a wood burning fireplace, kitchen with a center island, bathroom and a bedroom with its own access out onto the back deck. The upstairs offers a full bathroom, 2nd bedroom, and the master bedroom with both bedrooms having thier own private balcony. The basement is mostly finished and comes with the third bathroom, a large recreation family room and the fourth bedroom. The 24x36 pole barn was built in 2019 and would make for great place to store your boat while you are away! This is a well kept 1.59 acre property with mature yard trees that is located on a quiet dead end private drive and just minutes from the Mark Twain Lake!
Zillow last checked: 8 hours ago
Listing updated: April 28, 2025 at 05:56pm
Listing Provided by:
Daniel O Miller 573-808-2676,
Missouri Real Estate
Bought with:
Default Zmember
Zdefault Office
Source: MARIS,MLS#: 23041662 Originating MLS: Mark Twain Association of REALTORS
Originating MLS: Mark Twain Association of REALTORS
Facts & features
Interior
Bedrooms & bathrooms
- Bedrooms: 4
- Bathrooms: 3
- Full bathrooms: 3
- Main level bathrooms: 1
- Main level bedrooms: 1
Heating
- Electric, Forced Air
Cooling
- Ceiling Fan(s), Central Air, Electric
Appliances
- Included: Dishwasher, Dryer, Microwave, Electric Range, Electric Oven, Refrigerator, Washer, Electric Water Heater
Features
- High Speed Internet, Open Floorplan, Entrance Foyer, Kitchen Island, Kitchen/Dining Room Combo
- Flooring: Carpet
- Windows: Window Treatments, Insulated Windows
- Basement: Full,Partially Finished,Concrete,Walk-Out Access
- Number of fireplaces: 1
- Fireplace features: Living Room, Wood Burning, Recreation Room
Interior area
- Total structure area: 2,853
- Total interior livable area: 2,853 sqft
- Finished area above ground: 1,950
- Finished area below ground: 903
Property
Parking
- Total spaces: 3
- Parking features: Attached, Covered, Detached, Garage, Garage Door Opener, Off Street
- Attached garage spaces: 1
- Carport spaces: 2
- Covered spaces: 3
Features
- Levels: Two
- Patio & porch: Deck
Lot
- Size: 1.59 Acres
Details
- Additional structures: Pole Barn(s)
- Parcel number: 141.001000000002.050
- Special conditions: Standard
Construction
Type & style
- Home type: SingleFamily
- Architectural style: Other,Traditional
- Property subtype: Single Family Residence
Materials
- Fiber Cement
Condition
- Year built: 1988
Utilities & green energy
- Sewer: Septic Tank
- Water: Public
Community & neighborhood
Location
- Region: Stoutsville
- Subdivision: Lonesome Oak
Other
Other facts
- Listing terms: Cash,Conventional,FHA,USDA Loan,VA Loan
- Ownership: Private
- Road surface type: Gravel
Price history
| Date | Event | Price |
|---|---|---|
| 10/31/2025 | Listing removed | $349,000$122/sqft |
Source: Heart Of Missouri BOR #131581 Report a problem | ||
| 9/29/2025 | Price change | $349,000-5.4%$122/sqft |
Source: Heart Of Missouri BOR #131581 Report a problem | ||
| 9/16/2025 | Listed for sale | $369,000$129/sqft |
Source: Heart Of Missouri BOR #131581 Report a problem | ||
| 8/27/2025 | Listing removed | $369,000$129/sqft |
Source: Heart Of Missouri BOR #131581 Report a problem | ||
| 8/21/2025 | Price change | $369,000-7.5%$129/sqft |
Source: Heart Of Missouri BOR #131581 Report a problem | ||
Public tax history
| Year | Property taxes | Tax assessment |
|---|---|---|
| 2025 | -- | $37,580 +13.9% |
| 2024 | -- | $33,000 |
| 2023 | -- | $33,000 +9.5% |
Find assessor info on the county website
Neighborhood: 65283
Nearby schools
GreatSchools rating
- 5/10Paris Elementary SchoolGrades: PK-6Distance: 7.9 mi
- 3/10Paris Jr. High SchoolGrades: 7-8Distance: 7.9 mi
- 8/10Paris High SchoolGrades: 9-12Distance: 7.9 mi
Schools provided by the listing agent
- Elementary: Paris Elem.
- Middle: Paris Jr. High
- High: Paris High
Source: MARIS. This data may not be complete. We recommend contacting the local school district to confirm school assignments for this home.

