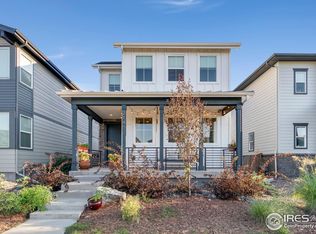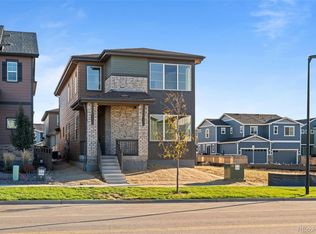Sold for $410,000 on 01/11/24
$410,000
20912 E 60th Avenue, Aurora, CO 80019
3beds
1,428sqft
Townhouse
Built in 2020
-- sqft lot
$380,900 Zestimate®
$287/sqft
$2,384 Estimated rent
Home value
$380,900
$362,000 - $400,000
$2,384/mo
Zestimate® history
Loading...
Owner options
Explore your selling options
What's special
Cozy Condo where everything has already been done for you in this two year old energy efficient award-winning Meritage Home. The Main floor is the heart of the home and boasts Stainless Steel appliances, Cherry Cabinets, Granite Countertops, Oversized island, Double Ovens, Gas Stove, Pantry, Large windows and a half bath. There is a ring security system and "touch to open" front door. Windows are energy efficient and won't damage your furniture or appliances. The crawl space is located in the closet on the main floor where the main water shut-off and sprinkler shut-off are located; also located in the closet are routers to ALL cables in the home; You will not need WIFI. Located upstairs is the Primary bedroom with an ensuite bath and walk-in closet plus two other bedrooms with full hallway bath. The laundry is conveniently located on the second floor with an air filtration system. The furnace and energy efficient tankless hot water heater are located in the HVAC closet and have a automatic shut off valve if flooding would occur. Floor light switches that are upside down are wired to the wall light switch above. Enjoy a large two car garage. Mountain views and gorgeous sunsets! This is a great community dedicated to open space and has 23 miles of walking trails and is 10 minutes to DIA...great for someone/s who work at the Airport. 9 minutes to Light Rail at 61st Street and Pena Blvd. Bring your Buyers! SELLER IS OFFERING A 2/1 INTEREST RATE BUYDOWN.
Zillow last checked: 8 hours ago
Listing updated: January 11, 2024 at 04:31pm
Listed by:
Bobbi Holman 303-221-5031 bobbiholman@gmail.com,
HomeSmart Realty
Bought with:
Michael Todd, 100099325
HomeSmart
Source: REcolorado,MLS#: 7222876
Facts & features
Interior
Bedrooms & bathrooms
- Bedrooms: 3
- Bathrooms: 3
- Full bathrooms: 2
- 1/2 bathrooms: 1
- Main level bathrooms: 1
Bedroom
- Description: Master
- Level: Upper
Bedroom
- Level: Upper
Bedroom
- Level: Upper
Bathroom
- Level: Main
Bathroom
- Description: Master
- Level: Upper
Bathroom
- Level: Upper
Heating
- Forced Air
Cooling
- Central Air
Appliances
- Included: Cooktop, Dishwasher, Disposal, Double Oven, Dryer, Microwave, Refrigerator, Tankless Water Heater, Washer
Features
- Eat-in Kitchen, Granite Counters, Kitchen Island, Open Floorplan, Pantry, Primary Suite, Smoke Free, Walk-In Closet(s)
- Flooring: Carpet, Laminate, Tile
- Windows: Double Pane Windows
- Has basement: No
Interior area
- Total structure area: 1,428
- Total interior livable area: 1,428 sqft
- Finished area above ground: 1,428
Property
Parking
- Total spaces: 2
- Parking features: Garage - Attached
- Attached garage spaces: 2
Features
- Levels: Two
- Stories: 2
- Patio & porch: Front Porch
Details
- Parcel number: R0199661
- Special conditions: Standard
Construction
Type & style
- Home type: Townhouse
- Architectural style: Contemporary
- Property subtype: Townhouse
- Attached to another structure: Yes
Materials
- Frame
- Foundation: Concrete Perimeter
- Roof: Composition
Condition
- Year built: 2020
Utilities & green energy
- Electric: 220 Volts
- Sewer: Public Sewer
- Water: Public
- Utilities for property: Cable Available, Electricity Connected, Internet Access (Wired)
Green energy
- Energy efficient items: HVAC
Community & neighborhood
Location
- Region: Aurora
- Subdivision: Painted Prairie
HOA & financial
HOA
- Has HOA: Yes
- HOA fee: $231 monthly
- Amenities included: Garden Area, Park, Playground, Trail(s)
- Services included: Insurance, Maintenance Grounds, Maintenance Structure, Recycling, Snow Removal, Trash
- Association name: Advanced HOA
- Association phone: 303-482-2213
Other
Other facts
- Listing terms: Cash,Conventional,FHA
- Ownership: Individual
- Road surface type: Paved
Price history
| Date | Event | Price |
|---|---|---|
| 1/11/2024 | Sold | $410,000$287/sqft |
Source: | ||
| 11/25/2023 | Pending sale | $410,000$287/sqft |
Source: | ||
| 11/8/2023 | Price change | $410,000-2.4%$287/sqft |
Source: | ||
| 10/31/2023 | Price change | $420,000+1.2%$294/sqft |
Source: | ||
| 10/15/2023 | Price change | $415,000-1.2%$291/sqft |
Source: | ||
Public tax history
| Year | Property taxes | Tax assessment |
|---|---|---|
| 2025 | $4,584 +0.6% | $25,440 -8.9% |
| 2024 | $4,556 +11% | $27,940 |
| 2023 | $4,103 -3.5% | $27,940 +27.6% |
Find assessor info on the county website
Neighborhood: Painted Prairie
Nearby schools
GreatSchools rating
- 5/10Aurora Highlands P-8Grades: PK-8Distance: 2.9 mi
- 5/10Vista Peak 9-12 PreparatoryGrades: 9-12Distance: 6.1 mi
Schools provided by the listing agent
- Elementary: Vista Peak
- Middle: Vista Peak
- High: Vista Peak
- District: Adams-Arapahoe 28J
Source: REcolorado. This data may not be complete. We recommend contacting the local school district to confirm school assignments for this home.
Get a cash offer in 3 minutes
Find out how much your home could sell for in as little as 3 minutes with a no-obligation cash offer.
Estimated market value
$380,900
Get a cash offer in 3 minutes
Find out how much your home could sell for in as little as 3 minutes with a no-obligation cash offer.
Estimated market value
$380,900

