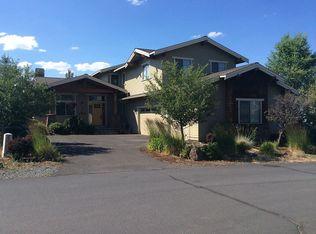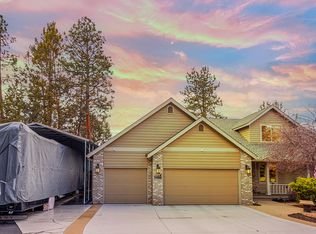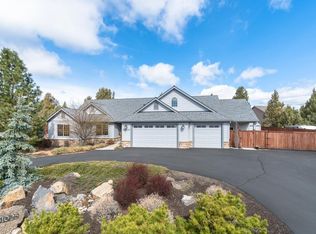Closed
$859,000
20911 Clear View Ct, Bend, OR 97702
3beds
2baths
2,192sqft
Single Family Residence
Built in 1993
1 Acres Lot
$854,600 Zestimate®
$392/sqft
$3,444 Estimated rent
Home value
$854,600
$778,000 - $932,000
$3,444/mo
Zestimate® history
Loading...
Owner options
Explore your selling options
What's special
This meticulously maintained home is located in an established neighborhood at the end of a cul-de-sac, offering a sense of seclusion while still being close to town. The double-sized lot provides privacy and a future investment opportunity, with the possibility of being divided into two lots.
Inside, the main living area features high vaulted ceilings, plenty of windows, a large master bedroom with a walk-in closet and luxurious master bath with a steam shower.
There are also two more bedrooms, a well-appointed full bath, a generously sized laundry room, and an expansive deck overlooking the beautifully landscaped backyard. The home also has a spacious front porch, a heated three-car garage, and an additional RV garage for ample storage and parking.
This move-in-ready home features a newer roof, water heater, west-side windows, and gutters.
Zillow last checked: 8 hours ago
Listing updated: February 10, 2026 at 04:23am
Listed by:
Real Broker 855-450-0442
Bought with:
Real Broker
Source: Oregon Datashare,MLS#: 220188192
Facts & features
Interior
Bedrooms & bathrooms
- Bedrooms: 3
- Bathrooms: 2
Heating
- Forced Air, Natural Gas
Cooling
- Central Air, Heat Pump
Appliances
- Included: Cooktop, Dishwasher, Disposal, Dryer, Oven, Range, Refrigerator, Washer
Features
- Breakfast Bar, Ceiling Fan(s), Central Vacuum, Double Vanity, Fiberglass Stall Shower, Linen Closet, Open Floorplan, Pantry, Shower/Tub Combo, Tile Counters, Vaulted Ceiling(s), Walk-In Closet(s), Wired for Data, Wired for Sound
- Flooring: Carpet, Tile, Vinyl
- Windows: Double Pane Windows, Vinyl Frames
- Basement: None
- Has fireplace: Yes
- Fireplace features: Gas, Living Room
- Common walls with other units/homes: No Common Walls
Interior area
- Total structure area: 2,192
- Total interior livable area: 2,192 sqft
Property
Parking
- Total spaces: 4
- Parking features: Asphalt, Driveway, Garage Door Opener, Gravel, Heated Garage, RV Access/Parking, RV Garage, Storage, Workshop in Garage
- Garage spaces: 4
- Has uncovered spaces: Yes
Accessibility
- Accessibility features: Accessible Bedroom, Accessible Closets, Accessible Doors, Accessible Entrance, Accessible Full Bath, Accessible Hallway(s), Accessible Kitchen
Features
- Levels: One
- Stories: 1
- Patio & porch: Deck
- Exterior features: RV Hookup
- Spa features: Bath
- Fencing: Fenced
- Has view: Yes
- View description: Mountain(s), Territorial
Lot
- Size: 1 Acres
- Features: Drip System, Landscaped, Native Plants, Rock Outcropping, Sloped, Sprinkler Timer(s), Sprinklers In Front, Sprinklers In Rear
Details
- Additional structures: RV/Boat Storage, Second Garage, Shed(s), Storage, Workshop
- Parcel number: 180560
- Zoning description: RL
- Special conditions: Standard
Construction
Type & style
- Home type: SingleFamily
- Architectural style: Contemporary
- Property subtype: Single Family Residence
Materials
- Frame
- Foundation: Stemwall
- Roof: Composition
Condition
- New construction: No
- Year built: 1993
Utilities & green energy
- Sewer: Septic Tank, Standard Leach Field
- Water: Backflow Domestic, Public
Green energy
- Water conservation: Water-Smart Landscaping
Community & neighborhood
Security
- Security features: Carbon Monoxide Detector(s), Smoke Detector(s)
Location
- Region: Bend
- Subdivision: Clear View Estates
Other
Other facts
- Listing terms: Cash,Conventional,FHA,VA Loan
- Road surface type: Paved
Price history
| Date | Event | Price |
|---|---|---|
| 3/20/2025 | Sold | $859,000-3.4%$392/sqft |
Source: | ||
| 2/27/2025 | Pending sale | $889,000$406/sqft |
Source: | ||
| 12/19/2024 | Price change | $889,000-5.9%$406/sqft |
Source: | ||
| 10/31/2024 | Price change | $945,000-5%$431/sqft |
Source: | ||
| 8/13/2024 | Listed for sale | $995,000-13.4%$454/sqft |
Source: | ||
Public tax history
| Year | Property taxes | Tax assessment |
|---|---|---|
| 2025 | $6,904 +3.9% | $408,590 +3% |
| 2024 | $6,642 +7.9% | $396,690 +6.1% |
| 2023 | $6,157 +4% | $373,930 |
Find assessor info on the county website
Neighborhood: Old Farm District
Nearby schools
GreatSchools rating
- 6/10Silver Rail Elementary SchoolGrades: K-5Distance: 1.5 mi
- 5/10High Desert Middle SchoolGrades: 6-8Distance: 1 mi
- 4/10Caldera High SchoolGrades: 9-12Distance: 0.5 mi
Schools provided by the listing agent
- Elementary: Silver Rail Elem
- Middle: High Desert Middle
- High: Caldera High
Source: Oregon Datashare. This data may not be complete. We recommend contacting the local school district to confirm school assignments for this home.
Get pre-qualified for a loan
At Zillow Home Loans, we can pre-qualify you in as little as 5 minutes with no impact to your credit score.An equal housing lender. NMLS #10287.
Sell for more on Zillow
Get a Zillow Showcase℠ listing at no additional cost and you could sell for .
$854,600
2% more+$17,092
With Zillow Showcase(estimated)$871,692


