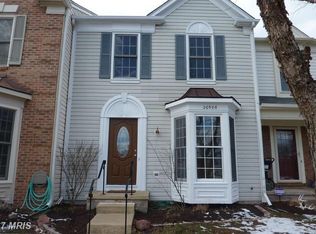Sold for $615,000
$615,000
20910 Pioneer Ridge Ter, Ashburn, VA 20147
3beds
2,100sqft
Townhouse
Built in 1992
3,049 Square Feet Lot
$612,400 Zestimate®
$293/sqft
$3,126 Estimated rent
Home value
$612,400
$582,000 - $643,000
$3,126/mo
Zestimate® history
Loading...
Owner options
Explore your selling options
What's special
Charming End Unit 3-Level Townhome in Ashburn, VA Welcome to this beautifully maintained end-unit townhome in the heart of Ashburn, VA! With over 2,200 square feet of living space, this home offers the perfect blend of comfort and convenience. Featuring updated flooring throughout the open concept kitchen, living, and dining area provides a bright and inviting space. Ideal for entertaining or everyday living. Upstairs there are three spacious bedrooms and two full bathrooms, including a private primary suite. The walk-out lower level adds valuable flexibility, featuring a versatile recreation room, perfect for a home office, gym, or additional living space. * Additional shopping coming to One Loudoun include Arhaus, Williams-Sonoma, Pottery Barn, and Bartaco along with another hotel, apartments, and townhomes. Enjoy the best of Ashburn living with easy access to shopping, dining, parks, and major commuter routes. VA Assumable Loan Option under 3% Don’t miss out on this incredible opportunity!
Zillow last checked: 8 hours ago
Listing updated: January 08, 2026 at 05:00pm
Listed by:
James Nellis 703-946-5527,
EXP Realty, LLC,
Co-Listing Agent: Nicole Nellis Cockrell 703-946-5527,
EXP Realty, LLC
Bought with:
Jo Hernandez, 0225213331
RE/MAX One Solutions
Source: Bright MLS,MLS#: VALO2091426
Facts & features
Interior
Bedrooms & bathrooms
- Bedrooms: 3
- Bathrooms: 3
- Full bathrooms: 2
- 1/2 bathrooms: 1
- Main level bathrooms: 1
Primary bedroom
- Level: Upper
- Area: 182 Square Feet
- Dimensions: 14 x 13
Bedroom 2
- Level: Upper
- Area: 120 Square Feet
- Dimensions: 12 x 10
Bedroom 3
- Level: Upper
- Area: 120 Square Feet
- Dimensions: 12 x 10
Dining room
- Level: Main
- Area: 140 Square Feet
- Dimensions: 14 x 10
Kitchen
- Level: Main
- Area: 154 Square Feet
- Dimensions: 14 x 11
Living room
- Level: Upper
- Area: 266 Square Feet
- Dimensions: 19 x 14
Recreation room
- Level: Lower
- Area: 414 Square Feet
- Dimensions: 23 x 18
Storage room
- Level: Lower
- Area: 165 Square Feet
- Dimensions: 15 x 11
Heating
- Forced Air, Natural Gas
Cooling
- Central Air, Electric
Appliances
- Included: Microwave, Dishwasher, Disposal, Dryer, Refrigerator, Washer, Cooktop, Gas Water Heater
- Laundry: In Basement
Features
- Flooring: Carpet, Wood
- Basement: Connecting Stairway,Exterior Entry,Walk-Out Access,Finished,Rear Entrance
- Has fireplace: No
Interior area
- Total structure area: 2,100
- Total interior livable area: 2,100 sqft
- Finished area above ground: 1,571
- Finished area below ground: 529
Property
Parking
- Parking features: Assigned, On Street
- Has uncovered spaces: Yes
- Details: Assigned Parking
Accessibility
- Accessibility features: Other
Features
- Levels: Three
- Stories: 3
- Pool features: Community
Lot
- Size: 3,049 sqft
Details
- Additional structures: Above Grade, Below Grade
- Parcel number: 117485216000
- Zoning: PDH4
- Special conditions: Standard
Construction
Type & style
- Home type: Townhouse
- Architectural style: Other
- Property subtype: Townhouse
Materials
- Vinyl Siding
- Foundation: Other
- Roof: Tile
Condition
- New construction: No
- Year built: 1992
Details
- Builder model: BERKLEY
Utilities & green energy
- Sewer: Public Sewer
- Water: Public
Community & neighborhood
Location
- Region: Ashburn
- Subdivision: Ashburn Farm
HOA & financial
HOA
- Has HOA: Yes
- HOA fee: $119 monthly
- Amenities included: Bike Trail, Tennis Court(s), Pool, Basketball Court
- Services included: Trash, Snow Removal, Pool(s)
- Association name: ASHBURN FARM
Other
Other facts
- Listing agreement: Exclusive Right To Sell
- Listing terms: Cash,Conventional,FHA,VA Loan,Assumable
- Ownership: Fee Simple
Price history
| Date | Event | Price |
|---|---|---|
| 5/23/2025 | Sold | $615,000+0.1%$293/sqft |
Source: | ||
| 4/29/2025 | Contingent | $614,500$293/sqft |
Source: | ||
| 4/18/2025 | Price change | $614,500-0.1%$293/sqft |
Source: | ||
| 3/27/2025 | Listed for sale | $615,000+47.5%$293/sqft |
Source: | ||
| 6/3/2019 | Sold | $417,000$199/sqft |
Source: Public Record Report a problem | ||
Public tax history
| Year | Property taxes | Tax assessment |
|---|---|---|
| 2025 | $4,531 +1.4% | $562,850 +9% |
| 2024 | $4,467 +1.6% | $516,450 +2.7% |
| 2023 | $4,399 +8.6% | $502,730 +10.4% |
Find assessor info on the county website
Neighborhood: 20147
Nearby schools
GreatSchools rating
- 6/10Sanders Corner Elementary SchoolGrades: PK-5Distance: 0.5 mi
- 6/10Trailside Middle SchoolGrades: 6-8Distance: 1.1 mi
- 9/10Stone Bridge High SchoolGrades: 9-12Distance: 0.8 mi
Schools provided by the listing agent
- Elementary: Sanders Corner
- Middle: Trailside
- High: Stone Bridge
- District: Loudoun County Public Schools
Source: Bright MLS. This data may not be complete. We recommend contacting the local school district to confirm school assignments for this home.
Get a cash offer in 3 minutes
Find out how much your home could sell for in as little as 3 minutes with a no-obligation cash offer.
Estimated market value$612,400
Get a cash offer in 3 minutes
Find out how much your home could sell for in as little as 3 minutes with a no-obligation cash offer.
Estimated market value
$612,400
