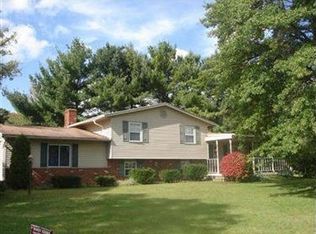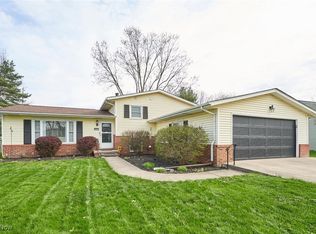Sold for $197,500 on 04/10/23
$197,500
2091 Zircon St NE, Canton, OH 44721
3beds
2,165sqft
Single Family Residence
Built in 1975
0.33 Acres Lot
$251,200 Zestimate®
$91/sqft
$2,010 Estimated rent
Home value
$251,200
$236,000 - $266,000
$2,010/mo
Zestimate® history
Loading...
Owner options
Explore your selling options
What's special
Different Layout for a Bilevel home, garage is not under house, 20x24 garage attached to house. Large room sizes throughout and plenty of closets/storage. Upper level living area Living room, dining and kitchen open to each other, great for entertaining,. 3 BR's with double closets (Primary has two closets) and main bath. 1st floor has foyer to front and garage entry and Laundry room. Lower level has a huge Family room with fireplace ( NOT been used for 20+ years) Down the hall is a Half Bath, and a Bonus room. Bonus room can be bedroom 4, office, play room, exercise room or hobby area. Bonus room has a double closet plus (not in room SQ) a 6x7 shelved closet: great for pantry, games & toy storage, craft storage , Etc.
Updates since 2012: Remodeled both baths and Kitchen, laminate vinyl floor on main level, roof, waterproofing with EZ breath installed (warranty), sump pump with back up battery, furnace, C/A, HWT '11, replacement windows throughout, water softener and a water p
Zillow last checked: 8 hours ago
Listing updated: August 26, 2023 at 02:55pm
Listing Provided by:
Debi Zeren 330-418-0063,
Hayes Realty
Bought with:
Roberta Corrin, 2007001302
RE/MAX Edge Realty
Source: MLS Now,MLS#: 4441432 Originating MLS: Stark Trumbull Area REALTORS
Originating MLS: Stark Trumbull Area REALTORS
Facts & features
Interior
Bedrooms & bathrooms
- Bedrooms: 3
- Bathrooms: 2
- Full bathrooms: 1
- 1/2 bathrooms: 1
- Main level bedrooms: 3
Primary bedroom
- Description: Flooring: Luxury Vinyl Tile
- Level: Second
- Dimensions: 14.00 x 11.00
Bedroom
- Description: Flooring: Luxury Vinyl Tile
- Level: Second
- Dimensions: 11.00 x 11.00
Bedroom
- Description: Flooring: Luxury Vinyl Tile
- Level: Second
- Dimensions: 11.00 x 10.00
Bathroom
- Description: Flooring: Linoleum
- Level: Second
- Dimensions: 10.00 x 5.00
Bathroom
- Description: Flooring: Linoleum
- Level: Lower
- Dimensions: 10.00 x 5.00
Bonus room
- Description: Flooring: Linoleum
- Level: Lower
- Dimensions: 18.00 x 11.00
Dining room
- Description: Flooring: Luxury Vinyl Tile
- Level: Second
- Dimensions: 11.00 x 9.00
Entry foyer
- Description: Flooring: Linoleum
- Level: First
- Dimensions: 6.50 x 6.50
Family room
- Description: Flooring: Linoleum
- Features: Fireplace
- Level: Lower
- Dimensions: 25.00 x 12.00
Kitchen
- Description: Flooring: Luxury Vinyl Tile
- Level: Second
- Dimensions: 11.00 x 11.00
Laundry
- Description: Flooring: Laminate
- Level: First
- Dimensions: 12.00 x 6.00
Living room
- Description: Flooring: Luxury Vinyl Tile
- Level: Second
- Dimensions: 20.00 x 13.00
Utility room
- Level: Lower
- Dimensions: 13.00 x 17.00
Heating
- Forced Air, Gas
Cooling
- Central Air
Appliances
- Included: Dishwasher, Range, Refrigerator, Water Softener
Features
- Basement: Full,Partially Finished,Sump Pump
- Number of fireplaces: 1
Interior area
- Total structure area: 2,165
- Total interior livable area: 2,165 sqft
- Finished area above ground: 1,264
- Finished area below ground: 901
Property
Parking
- Total spaces: 2
- Parking features: Attached, Electricity, Garage, Garage Door Opener, Paved
- Attached garage spaces: 2
Features
- Levels: Two,Multi/Split
- Stories: 2
Lot
- Size: 0.33 Acres
- Dimensions: 103 x 141
- Features: Corner Lot
Details
- Parcel number: 05212507
- Special conditions: Estate
Construction
Type & style
- Home type: SingleFamily
- Architectural style: Bi-Level
- Property subtype: Single Family Residence
Materials
- Vinyl Siding
- Roof: Asphalt,Fiberglass
Condition
- Year built: 1975
Details
- Warranty included: Yes
Utilities & green energy
- Sewer: Public Sewer
- Water: Well
Community & neighborhood
Security
- Security features: Smoke Detector(s)
Location
- Region: Canton
- Subdivision: Diamond Estates
Other
Other facts
- Listing terms: Cash,Conventional,FHA,VA Loan
Price history
| Date | Event | Price |
|---|---|---|
| 4/10/2023 | Sold | $197,500$91/sqft |
Source: | ||
| 3/7/2023 | Pending sale | $197,500$91/sqft |
Source: | ||
| 3/2/2023 | Listed for sale | $197,500$91/sqft |
Source: | ||
Public tax history
| Year | Property taxes | Tax assessment |
|---|---|---|
| 2024 | $2,637 -8.5% | $69,300 +14.6% |
| 2023 | $2,881 +18.9% | $60,480 |
| 2022 | $2,422 -0.4% | $60,480 |
Find assessor info on the county website
Neighborhood: Middlebranch
Nearby schools
GreatSchools rating
- 6/10Middlebranch Elementary SchoolGrades: K-4Distance: 0.9 mi
- 5/10GlenOak High SchoolGrades: 7-12Distance: 2 mi
- 5/10Oakwood Junior High SchoolGrades: 7-8Distance: 2.2 mi
Schools provided by the listing agent
- District: Plain LSD - 7615
Source: MLS Now. This data may not be complete. We recommend contacting the local school district to confirm school assignments for this home.

Get pre-qualified for a loan
At Zillow Home Loans, we can pre-qualify you in as little as 5 minutes with no impact to your credit score.An equal housing lender. NMLS #10287.
Sell for more on Zillow
Get a free Zillow Showcase℠ listing and you could sell for .
$251,200
2% more+ $5,024
With Zillow Showcase(estimated)
$256,224
