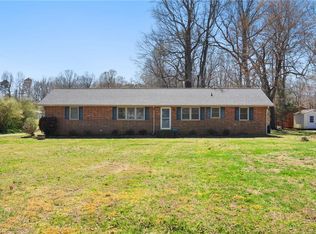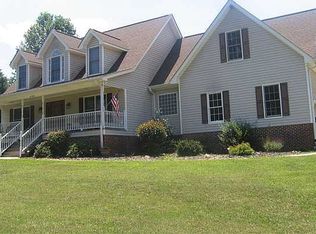Sold for $300,000
$300,000
2091 Whitt Hunt Rd, Pleasant Garden, NC 27313
3beds
1,916sqft
Stick/Site Built, Residential, Single Family Residence
Built in 1965
1.46 Acres Lot
$306,200 Zestimate®
$--/sqft
$2,083 Estimated rent
Home value
$306,200
$260,000 - $361,000
$2,083/mo
Zestimate® history
Loading...
Owner options
Explore your selling options
What's special
Welcome to the market this all-brick three bedroom, 2 1/2 bath home in the popular Pleasant Garden area. Sitting on 1.46 acres, this home offers mature trees, circle drive, and roomy front and back yards for play or entertainment. There is a 25x29 detached garage, 15x30 carport, and two more utility buildings, so storage is no problem. The home features two living areas, an office, an eat-in kitchen, and 2 laundry room options. The primary bedroom has amazing space, large enough for a sitting area. The primary bath is very spacious. Within the primary suite is handicapped accessible, including the door to the bathroom and the bathroom itself. There is a covered front porch for relaxing, and side deck for grilling. Make this your home today!
Zillow last checked: 8 hours ago
Listing updated: May 27, 2025 at 04:22pm
Listed by:
Monica Underwood 336-803-0748,
Coldwell Banker Advantage
Bought with:
NONMEMBER NONMEMBER
nonmls
Source: Triad MLS,MLS#: 1177752 Originating MLS: High Point
Originating MLS: High Point
Facts & features
Interior
Bedrooms & bathrooms
- Bedrooms: 3
- Bathrooms: 3
- Full bathrooms: 2
- 1/2 bathrooms: 1
- Main level bathrooms: 3
Primary bedroom
- Level: Main
- Dimensions: 13.17 x 23.67
Bedroom 2
- Level: Main
- Dimensions: 9.33 x 11
Bedroom 3
- Level: Main
- Dimensions: 11 x 11.67
Den
- Level: Main
- Dimensions: 19.75 x 11.75
Dining room
- Level: Main
- Dimensions: 6.5 x 9.5
Kitchen
- Level: Main
- Dimensions: 11.58 x 11.67
Laundry
- Level: Main
- Dimensions: 7.83 x 4.83
Living room
- Level: Main
- Dimensions: 11.58 x 14.08
Office
- Level: Main
- Dimensions: 10.17 x 11.67
Heating
- Heat Pump, Electric
Cooling
- Heat Pump
Appliances
- Included: Exhaust Fan, Electric Water Heater
- Laundry: 2nd Dryer Connection, 2nd Washer Connection, Dryer Connection, Main Level, Washer Hookup
Features
- Ceiling Fan(s), Dead Bolt(s)
- Flooring: Carpet, Laminate, Wood
- Basement: Crawl Space
- Has fireplace: No
Interior area
- Total structure area: 1,916
- Total interior livable area: 1,916 sqft
- Finished area above ground: 1,916
Property
Parking
- Total spaces: 3
- Parking features: Carport, Driveway, Garage, Gravel, Circular Driveway, Detached Carport, Detached
- Garage spaces: 3
- Has carport: Yes
- Has uncovered spaces: Yes
Accessibility
- Accessibility features: Bath Grab Bars
Features
- Levels: One
- Stories: 1
- Patio & porch: Porch
- Pool features: None
- Fencing: None
Lot
- Size: 1.46 Acres
- Features: Cleared, Not in Flood Zone
Details
- Additional structures: Storage
- Parcel number: 7778834896
- Zoning: RR
- Special conditions: Owner Sale
Construction
Type & style
- Home type: SingleFamily
- Property subtype: Stick/Site Built, Residential, Single Family Residence
Materials
- Brick
Condition
- Year built: 1965
Utilities & green energy
- Sewer: Septic Tank
- Water: Well
Community & neighborhood
Location
- Region: Pleasant Garden
- Subdivision: Murphy Acres
Other
Other facts
- Listing agreement: Exclusive Right To Sell
- Listing terms: Cash,Conventional,FHA,USDA Loan,VA Loan
Price history
| Date | Event | Price |
|---|---|---|
| 5/27/2025 | Sold | $300,000-4.8% |
Source: | ||
| 4/25/2025 | Pending sale | $315,000 |
Source: | ||
| 4/17/2025 | Listed for sale | $315,000+26% |
Source: | ||
| 7/20/2022 | Sold | $250,000+32.3% |
Source: | ||
| 7/6/2022 | Pending sale | $189,000 |
Source: | ||
Public tax history
| Year | Property taxes | Tax assessment |
|---|---|---|
| 2025 | $1,392 +0.5% | $204,500 -0.1% |
| 2024 | $1,385 | $204,730 |
| 2023 | $1,385 +33.9% | $204,730 +60.1% |
Find assessor info on the county website
Neighborhood: 27313
Nearby schools
GreatSchools rating
- 7/10Level Cross ElementaryGrades: PK-5Distance: 3.8 mi
- 5/10Northeastern Randolph MiddleGrades: 6-8Distance: 7.9 mi
- 2/10Providence Grove High SchoolGrades: 9-12Distance: 4 mi
Schools provided by the listing agent
- Elementary: Level Cross
- Middle: Northeastern Randolph
- High: Providence Grove
Source: Triad MLS. This data may not be complete. We recommend contacting the local school district to confirm school assignments for this home.
Get a cash offer in 3 minutes
Find out how much your home could sell for in as little as 3 minutes with a no-obligation cash offer.
Estimated market value$306,200
Get a cash offer in 3 minutes
Find out how much your home could sell for in as little as 3 minutes with a no-obligation cash offer.
Estimated market value
$306,200

