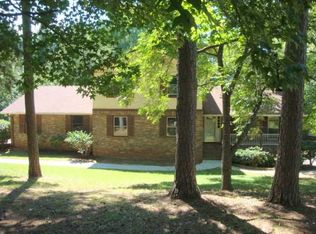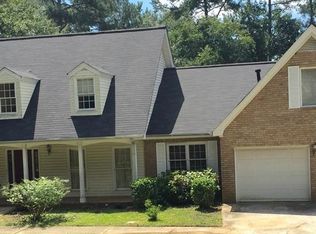Closed
$470,000
2091 Tudor Castle Cir, Decatur, GA 30035
4beds
3,042sqft
Single Family Residence, Residential
Built in 2022
0.4 Acres Lot
$458,900 Zestimate®
$155/sqft
$3,166 Estimated rent
Home value
$458,900
$422,000 - $500,000
$3,166/mo
Zestimate® history
Loading...
Owner options
Explore your selling options
What's special
Welcome Home to this stunning 4-bedroom, 2.5-bathroom in the well-established Kings Ridge community in Decatur. Enjoy slow mornings on the covered front porch and additional parking for guests on the extended driveway. This home offers generous space, exquisite finishes, and designer fixtures throughout. As you enter through the front door you’re greeted by a flex space perfect for a dining area or home office. Your family & guests can enjoy the comfort of the open-concept living area with an elegant tiled focal wall & stunning fireplace, while you entertain in the beautifully designed kitchen! This culinary space is a homeowner's dream featuring a custom vent hood, a spacious island for prep & seating, and new stainless steel appliances. Admire the gorgeous accent wall on the stair landing as you make your way to the Second Level. The oversized Owner's Suite welcomes you with French Doors, a cozy sitting area to relax, and two walk-in closets. Relax further in the luxurious spa bathroom with his-and-her sinks, a soothing freestanding tub, and glass shower. Upstairs also boasts three spacious secondary bedrooms and a full bathroom. The fenced-in backyard living space is complete with a nice deck for entertaining and a huge lawn to enjoy as you please. This home is sure to capture your heart! Perfectly located near shopping, dining, and quick access to the highway. You don't want to miss the opportunity to own this magnificent home!
Zillow last checked: 8 hours ago
Listing updated: September 26, 2025 at 10:54pm
Listing Provided by:
Indya Curtis,
Watch Realty Co.
Bought with:
Martha DeLeon, 388996
Virtual Properties Realty.com
Source: FMLS GA,MLS#: 7612934
Facts & features
Interior
Bedrooms & bathrooms
- Bedrooms: 4
- Bathrooms: 3
- Full bathrooms: 2
- 1/2 bathrooms: 1
Primary bedroom
- Features: Other, Oversized Master
- Level: Other, Oversized Master
Bedroom
- Features: Other, Oversized Master
Primary bathroom
- Features: Separate His/Hers, Soaking Tub
Dining room
- Features: Open Concept
Kitchen
- Features: Breakfast Bar, Eat-in Kitchen, Kitchen Island, Pantry
Heating
- Central
Cooling
- Central Air, Other
Appliances
- Included: Dishwasher, Other
- Laundry: Other
Features
- Entrance Foyer, Other, Walk-In Closet(s)
- Flooring: Carpet, Other
- Windows: Insulated Windows
- Basement: None
- Has fireplace: No
- Fireplace features: None
- Common walls with other units/homes: No Common Walls
Interior area
- Total structure area: 3,042
- Total interior livable area: 3,042 sqft
- Finished area above ground: 3,042
- Finished area below ground: 0
Property
Parking
- Parking features: Attached
- Has attached garage: Yes
Accessibility
- Accessibility features: None
Features
- Levels: One and One Half
- Stories: 1
- Patio & porch: Deck
- Exterior features: Other, No Dock
- Pool features: None
- Spa features: None
- Fencing: None
- Has view: Yes
- View description: Other
- Waterfront features: None
- Body of water: None
Lot
- Size: 0.40 Acres
- Features: Other
Details
- Additional structures: None
- Parcel number: 15 159 10 007
- Other equipment: None
- Horse amenities: None
Construction
Type & style
- Home type: SingleFamily
- Architectural style: Traditional
- Property subtype: Single Family Residence, Residential
Materials
- Brick 4 Sides, Cement Siding, Concrete
- Foundation: Slab
- Roof: Composition
Condition
- Resale
- New construction: No
- Year built: 2022
Utilities & green energy
- Electric: Other
- Sewer: Public Sewer
- Water: Public
- Utilities for property: Electricity Available, Natural Gas Available, Sewer Available, Water Available
Green energy
- Energy efficient items: None
- Energy generation: None
Community & neighborhood
Security
- Security features: Fire Alarm, Smoke Detector(s)
Community
- Community features: None
Location
- Region: Decatur
- Subdivision: Kings Ridge
Other
Other facts
- Listing terms: Cash,Conventional,FHA,VA Loan
- Ownership: Other
- Road surface type: Concrete
Price history
| Date | Event | Price |
|---|---|---|
| 9/22/2025 | Sold | $470,000-3.1%$155/sqft |
Source: | ||
| 9/11/2025 | Pending sale | $485,000$159/sqft |
Source: | ||
| 8/20/2025 | Price change | $485,000-2%$159/sqft |
Source: | ||
| 7/14/2025 | Listed for sale | $495,000$163/sqft |
Source: | ||
| 12/23/2024 | Listing removed | $495,000$163/sqft |
Source: | ||
Public tax history
| Year | Property taxes | Tax assessment |
|---|---|---|
| 2025 | $1,234 +2.4% | $157,400 +6.4% |
| 2024 | $1,204 +33.4% | $147,960 -3% |
| 2023 | $903 -84.9% | $152,520 +13% |
Find assessor info on the county website
Neighborhood: 30035
Nearby schools
GreatSchools rating
- 4/10Canby Lane Elementary SchoolGrades: PK-5Distance: 1 mi
- 5/10Mary Mcleod Bethune Middle SchoolGrades: 6-8Distance: 0.4 mi
- 3/10Towers High SchoolGrades: 9-12Distance: 2.3 mi
Schools provided by the listing agent
- Elementary: Canby Lane
- Middle: Mary McLeod Bethune
- High: Towers
Source: FMLS GA. This data may not be complete. We recommend contacting the local school district to confirm school assignments for this home.
Get a cash offer in 3 minutes
Find out how much your home could sell for in as little as 3 minutes with a no-obligation cash offer.
Estimated market value$458,900
Get a cash offer in 3 minutes
Find out how much your home could sell for in as little as 3 minutes with a no-obligation cash offer.
Estimated market value
$458,900

