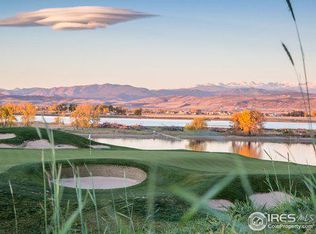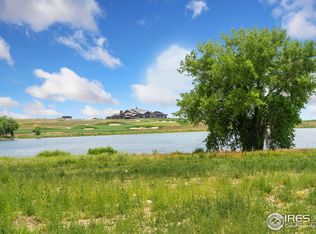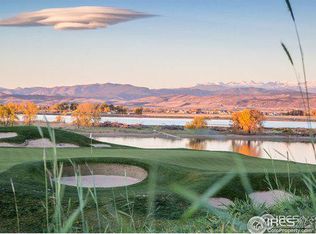Beautiful Custom home located in a large Cul-de-Sac & on one of the best lots in Heron Lakes! Breathtaking views & waterfront! The interior of this home is bursting w/ lavish & opulent finishes! This Stunning Oversized Kitchen is an entertainer's dream with two Islands opening to a large great room, sunroom, and Deck/balcony all overlooking water and beachfront. Luxurious master retreat w/spa bath, heated floors & generous walk-in closet w/private laundry hookups. The immense walk-out basement highlighting 10' ceilings is an entertainment mecca including an open theater, 2 Helo Fire Fixtures & a stylish wet bar w/ 7' pass-through window to the back patio. Come live a life of luxury in the TPC golf course! Amenities Clubhouse, resort-style pool, Lake & Gym. Additional features include 4 Beds, Den, Spectacular exposed beams, Stunning fireplace, Oversized Great room doors, Tankless water heater, garage heater, Security System, In-home speakers & Patio- T.V & Hot tub hookups.
This property is off market, which means it's not currently listed for sale or rent on Zillow. This may be different from what's available on other websites or public sources.


