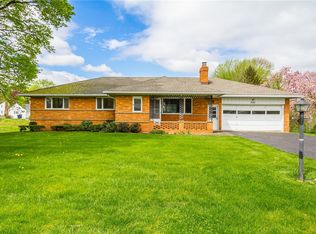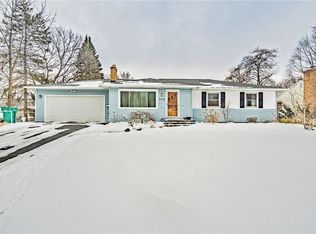Closed
$158,500
2091 Portland Ave, Rochester, NY 14617
3beds
1,309sqft
Farm, Single Family Residence
Built in 1920
0.28 Acres Lot
$210,400 Zestimate®
$121/sqft
$2,477 Estimated rent
Home value
$210,400
$191,000 - $229,000
$2,477/mo
Zestimate® history
Loading...
Owner options
Explore your selling options
What's special
Second chance for someone, deal fell through because buyer did not get finacing. Charming and so affordable, this adorable Farm house feels spacious and inviting. 200 ft. deep lot includes a fully fenced rear yard behind the two car garage. Three season enclosed back porch. Hardwood floors in living and dining room. Updated kitchen w/ laminate flooring, ample cabinet and counter space and stainless steel appliances. Spacious living room with hardwood floors, two closets for storage. Remodeled first floor powder room. Three bedrooms on the second floor, cute landing area and deep hallway closet. Updated bath includes pedestal sink, clawfoot tub and convenient second floor laundry. Central Air to keep you cool. Hvac just serviced a few weeks ago. Low. maintenance vinyl sided exterior and Thermal pane, vinyl windows through-out.
Zillow last checked: 8 hours ago
Listing updated: January 18, 2024 at 07:48am
Listed by:
Silvia M. Deutsch 585-389-1084,
RE/MAX Realty Group
Bought with:
Elaine E. Pelissier, 30PE0978354
Keller Williams Realty Greater Rochester
Source: NYSAMLSs,MLS#: R1497870 Originating MLS: Rochester
Originating MLS: Rochester
Facts & features
Interior
Bedrooms & bathrooms
- Bedrooms: 3
- Bathrooms: 2
- Full bathrooms: 1
- 1/2 bathrooms: 1
- Main level bathrooms: 1
Heating
- Gas, Forced Air
Cooling
- Central Air
Appliances
- Included: Dryer, Dishwasher, Exhaust Fan, Gas Oven, Gas Range, Gas Water Heater, Refrigerator, Range Hood, Washer
- Laundry: Upper Level
Features
- Separate/Formal Dining Room, Eat-in Kitchen, Separate/Formal Living Room, Programmable Thermostat
- Flooring: Hardwood, Laminate, Varies
- Windows: Thermal Windows
- Basement: Crawl Space,Full,Sump Pump
- Has fireplace: No
Interior area
- Total structure area: 1,309
- Total interior livable area: 1,309 sqft
Property
Parking
- Total spaces: 2
- Parking features: Detached, Garage, Garage Door Opener
- Garage spaces: 2
Features
- Patio & porch: Enclosed, Porch
- Exterior features: Blacktop Driveway, Fully Fenced, Private Yard, See Remarks
- Fencing: Full
Lot
- Size: 0.28 Acres
- Dimensions: 61 x 200
- Features: Rectangular, Rectangular Lot
Details
- Parcel number: 2634000762000001017100
- Special conditions: Standard
Construction
Type & style
- Home type: SingleFamily
- Architectural style: Colonial,Farmhouse
- Property subtype: Farm, Single Family Residence
Materials
- Vinyl Siding, Copper Plumbing
- Foundation: Block
- Roof: Asphalt
Condition
- Resale
- Year built: 1920
Utilities & green energy
- Electric: Circuit Breakers
- Sewer: Connected
- Water: Connected, Public
- Utilities for property: Cable Available, High Speed Internet Available, Sewer Connected, Water Connected
Community & neighborhood
Location
- Region: Rochester
Other
Other facts
- Listing terms: Cash,Conventional,FHA,VA Loan
Price history
| Date | Event | Price |
|---|---|---|
| 11/30/2023 | Sold | $158,500-0.9%$121/sqft |
Source: | ||
| 11/4/2023 | Pending sale | $159,900$122/sqft |
Source: | ||
| 10/20/2023 | Contingent | $159,900$122/sqft |
Source: | ||
| 10/12/2023 | Price change | $159,900+6.7%$122/sqft |
Source: | ||
| 9/19/2023 | Pending sale | $149,900$115/sqft |
Source: | ||
Public tax history
| Year | Property taxes | Tax assessment |
|---|---|---|
| 2024 | -- | $172,000 |
| 2023 | -- | $172,000 +56.8% |
| 2022 | -- | $109,700 |
Find assessor info on the county website
Neighborhood: 14617
Nearby schools
GreatSchools rating
- 9/10Brookview SchoolGrades: K-3Distance: 0.4 mi
- 6/10Dake Junior High SchoolGrades: 7-8Distance: 1 mi
- 8/10Irondequoit High SchoolGrades: 9-12Distance: 0.9 mi
Schools provided by the listing agent
- District: West Irondequoit
Source: NYSAMLSs. This data may not be complete. We recommend contacting the local school district to confirm school assignments for this home.

