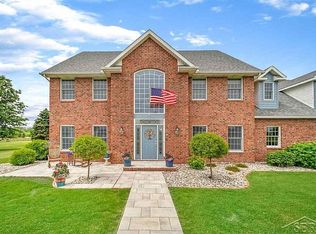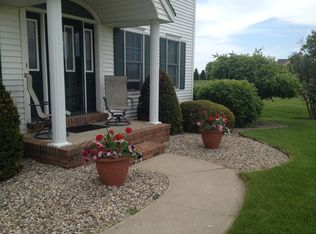Gorgeous custom home with 2 full kitchens and full size bar. Decking over 2200 sq ft. Open House March 14, 2025 1:00-4:00. Welcome all realtors and buyers. Will be listing with realtors
This property is off market, which means it's not currently listed for sale or rent on Zillow. This may be different from what's available on other websites or public sources.

