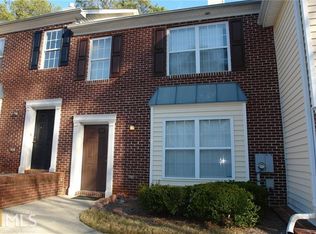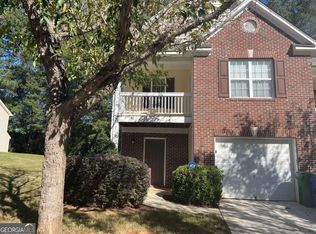Closed
$249,900
2091 Manhattan Pkwy, Decatur, GA 30035
3beds
1,620sqft
Townhouse, Residential
Built in 2004
871.2 Square Feet Lot
$231,800 Zestimate®
$154/sqft
$1,721 Estimated rent
Home value
$231,800
$220,000 - $243,000
$1,721/mo
Zestimate® history
Loading...
Owner options
Explore your selling options
What's special
Welcome home to this well maintained Townhouse move in ready for any family, single person or as an investment property. The main level feature's an open family room with LVP flooring and gas fireplace. Enjoy the kitchen that features updated granite countertops and stainless steel appliances and new flooring that flows into the lower level laundry room and powder room. The upper level features new carpet leading from the stairs throughout all 3 spacious bedrooms and hallway. The 12 foot ceiling & walk out balcony in the master bedroom PLUS a walk-in closet are a must see. Don't miss the opportunity to live in this sought out Decatur neighborhood that's only 7 miles from the popular Dekalb Farmers Market, less than 10 minutes from the main highways, Home Depot & restaurants. This Brick Front townhome has space!
Zillow last checked: 8 hours ago
Listing updated: January 04, 2024 at 03:55am
Listing Provided by:
Jacqueline Shaffer,
Offerpad Brokerage, LLC.
Bought with:
AILEEN MILLER, 289700
Coldwell Banker Realty
Source: FMLS GA,MLS#: 7294201
Facts & features
Interior
Bedrooms & bathrooms
- Bedrooms: 3
- Bathrooms: 3
- Full bathrooms: 2
- 1/2 bathrooms: 1
Primary bedroom
- Features: None
- Level: None
Bedroom
- Features: None
Primary bathroom
- Features: Tub/Shower Combo
Dining room
- Features: Open Concept
Kitchen
- Features: Solid Surface Counters, View to Family Room
Heating
- Natural Gas
Cooling
- Central Air
Appliances
- Included: Dishwasher, Gas Range, Range Hood
- Laundry: In Kitchen, Laundry Room
Features
- Entrance Foyer, Walk-In Closet(s)
- Flooring: Carpet, Laminate
- Windows: None
- Basement: None
- Number of fireplaces: 1
- Fireplace features: Living Room
- Common walls with other units/homes: No Common Walls
Interior area
- Total structure area: 1,620
- Total interior livable area: 1,620 sqft
- Finished area above ground: 1,620
- Finished area below ground: 0
Property
Parking
- Total spaces: 1
- Parking features: Garage
- Garage spaces: 1
Accessibility
- Accessibility features: None
Features
- Levels: Two
- Stories: 2
- Patio & porch: Patio
- Exterior features: Lighting, Rain Gutters
- Pool features: None
- Spa features: None
- Fencing: None
- Has view: Yes
- View description: Trees/Woods
- Waterfront features: None
- Body of water: None
Lot
- Size: 871.20 sqft
- Dimensions: 14 X 7 X 10 X 38 X 4 X
- Features: Level
Details
- Additional structures: None
- Parcel number: 15 161 03 089
- Other equipment: None
- Horse amenities: None
Construction
Type & style
- Home type: Townhouse
- Architectural style: Townhouse,Traditional
- Property subtype: Townhouse, Residential
- Attached to another structure: Yes
Materials
- Brick Front, Vinyl Siding
- Foundation: Slab
- Roof: Composition
Condition
- Resale
- New construction: No
- Year built: 2004
Utilities & green energy
- Electric: None
- Sewer: Public Sewer
- Water: Public
- Utilities for property: Electricity Available
Green energy
- Energy efficient items: None
- Energy generation: None
Community & neighborhood
Security
- Security features: Smoke Detector(s)
Community
- Community features: None
Location
- Region: Decatur
- Subdivision: Park Place
HOA & financial
HOA
- Has HOA: Yes
- HOA fee: $650 annually
- Services included: Maintenance Grounds
Other
Other facts
- Listing terms: Cash,Conventional,VA Loan
- Ownership: Fee Simple
- Road surface type: Asphalt
Price history
| Date | Event | Price |
|---|---|---|
| 12/28/2023 | Sold | $249,900$154/sqft |
Source: | ||
| 11/29/2023 | Pending sale | $249,900$154/sqft |
Source: | ||
| 11/15/2023 | Price change | $249,900-2%$154/sqft |
Source: | ||
| 11/9/2023 | Price change | $254,900-1.9%$157/sqft |
Source: | ||
| 10/24/2023 | Listed for sale | $259,900+364.1%$160/sqft |
Source: | ||
Public tax history
| Year | Property taxes | Tax assessment |
|---|---|---|
| 2025 | $3,201 -4.9% | $98,920 -1% |
| 2024 | $3,366 -26.7% | $99,960 +3.4% |
| 2023 | $4,595 +31.9% | $96,680 +33.8% |
Find assessor info on the county website
Neighborhood: 30035
Nearby schools
GreatSchools rating
- 7/10Rowland Elementary SchoolGrades: PK-5Distance: 2.3 mi
- 5/10Mary Mcleod Bethune Middle SchoolGrades: 6-8Distance: 0.3 mi
- 3/10Towers High SchoolGrades: 9-12Distance: 2.5 mi
Schools provided by the listing agent
- Elementary: Marbut
- Middle: Mary McLeod Bethune
- High: Towers
Source: FMLS GA. This data may not be complete. We recommend contacting the local school district to confirm school assignments for this home.
Get a cash offer in 3 minutes
Find out how much your home could sell for in as little as 3 minutes with a no-obligation cash offer.
Estimated market value$231,800
Get a cash offer in 3 minutes
Find out how much your home could sell for in as little as 3 minutes with a no-obligation cash offer.
Estimated market value
$231,800

