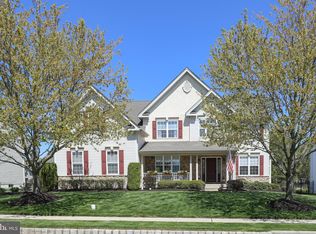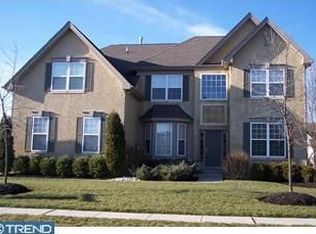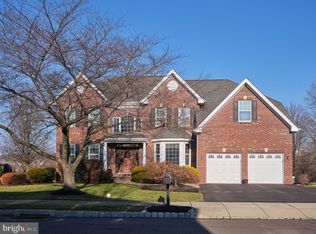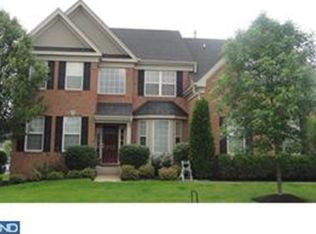Welcome to 2091 Lincolnshire Road. Located on one of the best lots in the highly desirable Devonshire Estates with lovely views of a large preserved farm, across from a scenic walking/jogging trail. A lighted custom paver front walkway leads you to this lovely Home with brand new Hardi plank and stone exterior. Once inside you will see how well maintained and impeccable this home is. Beautiful hardwood floors guide you from the foyer into the large family room with a gas fireplace and vaulted ceilings. The kitchen boasts stainless steel appliances, ceramic tile floor and Granite countertops. There's a large walk-in pantry, dining area and easy access to the fenced, pool ready, rear yard with a large custom paver patio for outdoor entertaining with a gas line for grilling and landscape lighting to set the mood. Also off the kitchen is the large laundry room with access to the 2-car garage. The large formal dining and living rooms are great for entertaining family and friends. In addition to all this, there's a bathroom and a large study/office that complete the main level. The upper floor bedrooms are all very good sizes and as impeccable as the main floor. The master comes complete with a large sitting/exercise area, walk-in closets and master bath. The remaining 3 bedrooms take advantage of the farmland views and another full bath completes the upper floor. The large basement is just waiting to be finished. Located in the Award-Winning Central Bucks School District.
This property is off market, which means it's not currently listed for sale or rent on Zillow. This may be different from what's available on other websites or public sources.




