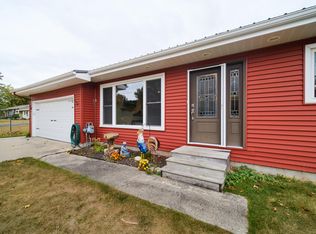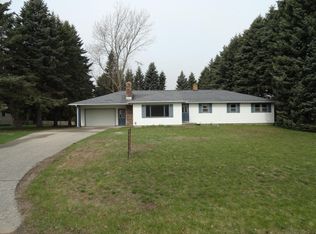Sold
$187,000
2091 Hill Rd, Manistee, MI 49660
3beds
1,000sqft
Single Family Residence
Built in 1960
9,147.6 Square Feet Lot
$217,500 Zestimate®
$187/sqft
$1,642 Estimated rent
Home value
$217,500
$204,000 - $233,000
$1,642/mo
Zestimate® history
Loading...
Owner options
Explore your selling options
What's special
Cozy & comfortable Ranch just outside of Manistee. Home has been lovingly cared for & updated by the family for 40 years. Roof, Leaf Filter gutters, Siding, HVAC & Hot water heater all done in 2017. Home has 3 Bedrooms & 1 full bath. Open Kitchen/Living area with lots of natural light. Kitchen has a built-in desk & built-in Dining Table. The Primary Bedroom has a large closet that backs up to bathroom & could easily be made into a bathroom. 2 other bedrooms have large closets. The attached garage is accessible from front & rear service doors & access to the basement. Basement has a large workshop, den/man cave & laundry room. Back yard features a shed & fire-pit area. Great home for starter or retirement. Call today ! Estate Sale May 18,19,20.
Zillow last checked: 8 hours ago
Listing updated: June 28, 2023 at 08:05am
Listed by:
Virginia M Pelton 231-690-0852,
CENTURY 21 Northland
Bought with:
Casey J Tennant, 6501387043
LIGHTHOUSE REALTY-Manistee
Source: MichRIC,MLS#: 23012535
Facts & features
Interior
Bedrooms & bathrooms
- Bedrooms: 3
- Bathrooms: 1
- Full bathrooms: 1
- Main level bedrooms: 3
Primary bedroom
- Description: Large walk-in Closet, Could be made into a bath
- Level: Main
- Area: 182
- Dimensions: 17.50 x 10.40
Bedroom 2
- Description: Currently used as an office. Large closet
- Level: Main
- Area: 120.99
- Dimensions: 11.10 x 10.90
Bedroom 3
- Description: Large Closet
- Level: Main
- Area: 121
- Dimensions: 11.00 x 11.00
Den
- Description: Office/Man Cave
- Level: Basement
- Area: 124.32
- Dimensions: 11.10 x 11.20
Kitchen
- Description: Has Built in Desk & Dining Table
- Level: Main
- Area: 188.64
- Dimensions: 14.40 x 13.10
Laundry
- Description: Part of large basement room
- Level: Basement
- Area: 89.4
- Dimensions: 14.90 x 6.00
Living room
- Level: Main
- Area: 219.8
- Dimensions: 15.70 x 14.00
Workshop
- Description: Work benches & Tool room
- Level: Basement
- Area: 228
- Dimensions: 19.00 x 12.00
Heating
- Forced Air
Cooling
- Central Air
Appliances
- Included: Dryer, Range, Refrigerator, Washer
Features
- Ceiling Fan(s), Eat-in Kitchen
- Windows: Replacement
- Basement: Crawl Space,Full
- Has fireplace: No
Interior area
- Total structure area: 1,000
- Total interior livable area: 1,000 sqft
- Finished area below ground: 0
Property
Parking
- Total spaces: 1
- Parking features: Attached
- Garage spaces: 1
Features
- Stories: 1
Lot
- Size: 9,147 sqft
- Dimensions: 75 x 120
- Features: Level, Shrubs/Hedges
Details
- Parcel number: 51510713002300
Construction
Type & style
- Home type: SingleFamily
- Architectural style: Ranch
- Property subtype: Single Family Residence
Materials
- Vinyl Siding
- Roof: Composition
Condition
- New construction: No
- Year built: 1960
Utilities & green energy
- Sewer: Septic Tank
- Water: Well
- Utilities for property: Phone Available, Natural Gas Available, Electricity Available, Cable Available, Natural Gas Connected, Cable Connected
Community & neighborhood
Location
- Region: Manistee
Other
Other facts
- Listing terms: FHA,VA Loan,USDA Loan,MSHDA,Conventional
- Road surface type: Paved
Price history
| Date | Event | Price |
|---|---|---|
| 6/27/2023 | Sold | $187,000-1.5%$187/sqft |
Source: | ||
| 5/27/2023 | Contingent | $189,900$190/sqft |
Source: | ||
| 5/8/2023 | Price change | $189,900-5%$190/sqft |
Source: | ||
| 4/25/2023 | Listed for sale | $199,900$200/sqft |
Source: | ||
Public tax history
| Year | Property taxes | Tax assessment |
|---|---|---|
| 2025 | $2,501 +161.2% | $91,500 +28% |
| 2024 | $958 | $71,500 +23.7% |
| 2023 | -- | $57,800 +15.6% |
Find assessor info on the county website
Neighborhood: 49660
Nearby schools
GreatSchools rating
- 7/10Manistee High SchoolGrades: 6-12Distance: 3.5 mi
- 4/10John F. Kennedy Elementary SchoolGrades: 3-5Distance: 4.2 mi

Get pre-qualified for a loan
At Zillow Home Loans, we can pre-qualify you in as little as 5 minutes with no impact to your credit score.An equal housing lender. NMLS #10287.

