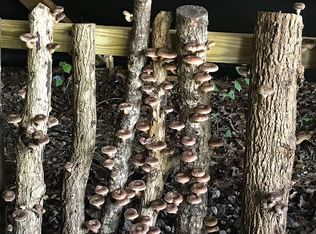Truly one of a kind custom log cabin home that sits on 1.5 acres with so much privacy you will forget you are just 10 minutes to 515. The abundant natural landscaping is beautiful as you wind your way up the long paved driveway to ample parking in the drive, under garage or the kitchen level parking pad. Before entering this home pause to notice the lush landscaping that includes fruit trees, koi pond, stone patio around the fire pit, and walking paths winding through all the gardens. Once you enter this home you are greeted by the slate tiled floors in the kitchen that offers granite counters, solid wood cabinets and all black appliances are included. The kitchen easily flows to the open dining area and living room with beautiful all wooded shelves that could double as a guest sleeping area when needed. 2nd full bath is also located on main level for guests use. The upper level is the oversized master loft and offers a flex space that could be an office or sitting area, skylight above the bed to watch the starts at night, large walk-in closet is 10'x10' with the washer and dryer so doing laundry is a breeze. The master bath has a large walk in shower and jacuzzi tub large enough for two. This home is truly one of a kind and is just the right place for your own personal resort that is secluded in nature yet still offers the convenient location. Welcome home!
This property is off market, which means it's not currently listed for sale or rent on Zillow. This may be different from what's available on other websites or public sources.
