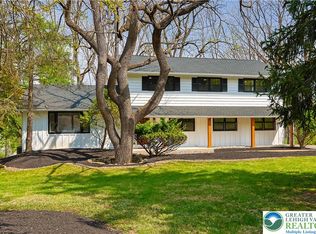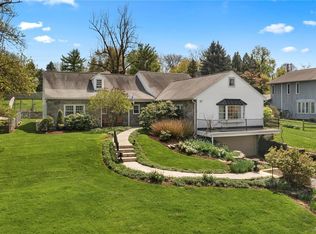Sold for $360,000
$360,000
2091 Greenwood Rd, Allentown, PA 18103
4beds
2,472sqft
Single Family Residence
Built in 1971
0.59 Acres Lot
$376,700 Zestimate®
$146/sqft
$2,897 Estimated rent
Home value
$376,700
$335,000 - $422,000
$2,897/mo
Zestimate® history
Loading...
Owner options
Explore your selling options
What's special
Beautiful stone ranch expertly constructed and boasting over 2400+ sq. feet located in the desirable and beautiful Upper Lehigh Parkway! This home offers 4 large bedrooms and 3 full bathrooms among other great bonuses. Spacious living room with plenty of natural light from windows that extend to the floor. The formal dining room and large family room have hardwood flooring. The family room also includes a cozy stone gas fireplace and new sliding glass doors that open to the large 24’x11.5’ deck which overlooks the park-like semiprivate back yard. Stacked washer/dryer combo located on the first floor. Spacious master bedroom with full bath and walk in closet. Large eat-in kitchen with breakfast bar and Corian countertops, dishwasher, refrigerator, plenty of cabinets, and a door leading to the deck which extends almost the full length of the home. Large attached two car garage with plenty of extra storage space. The ample sized, unfinished walk-out basement is heated, has a full bath, full size washer and dryer, and is perfect for finishing, using as a workshop, or both. Just a short drive to popular restaurants, shopping, and all the wonderful amenities that the Allentown/Lehigh Valley area has to offer.
Zillow last checked: 8 hours ago
Listing updated: February 14, 2025 at 11:12am
Listed by:
Steve Dreisbach 610-730-2899,
HowardHanna TheFrederickGroup
Bought with:
Machua Mbugua, RSR002114
HomeStarr Realty
Source: GLVR,MLS#: 742031 Originating MLS: Lehigh Valley MLS
Originating MLS: Lehigh Valley MLS
Facts & features
Interior
Bedrooms & bathrooms
- Bedrooms: 4
- Bathrooms: 3
- Full bathrooms: 3
Heating
- Gas, Hot Water
Cooling
- Central Air
Appliances
- Included: Dishwasher, Electric Dryer, Disposal, Gas Water Heater, Microwave, Refrigerator, Washer/Dryer, Washer
- Laundry: Electric Dryer Hookup, Main Level
Features
- Dining Area, Separate/Formal Dining Room, Eat-in Kitchen, Family Room Main Level
- Flooring: Carpet, Hardwood, Tile, Vinyl
- Basement: Full,Walk-Out Access
- Has fireplace: Yes
- Fireplace features: Family Room
Interior area
- Total interior livable area: 2,472 sqft
- Finished area above ground: 2,472
- Finished area below ground: 0
Property
Parking
- Total spaces: 2
- Parking features: Attached, Garage, Off Street, On Street
- Attached garage spaces: 2
- Has uncovered spaces: Yes
Features
- Levels: One
- Stories: 1
- Patio & porch: Deck, Patio, Porch
- Exterior features: Deck, Porch, Patio
Lot
- Size: 0.59 Acres
- Dimensions: 130.13 x 170
Details
- Parcel number: 549634809986001
- Zoning: R1-RURAL RESIDENTIAL
- Special conditions: None
Construction
Type & style
- Home type: SingleFamily
- Architectural style: Ranch
- Property subtype: Single Family Residence
Materials
- Stone, Vinyl Siding, Wood Siding
- Roof: Asphalt,Fiberglass
Condition
- Year built: 1971
Utilities & green energy
- Electric: 200+ Amp Service, Circuit Breakers
- Sewer: Public Sewer
- Water: Public
- Utilities for property: Cable Available
Community & neighborhood
Location
- Region: Allentown
- Subdivision: Robin Hood
Other
Other facts
- Listing terms: Cash,Conventional,FHA
- Ownership type: Fee Simple
Price history
| Date | Event | Price |
|---|---|---|
| 2/14/2025 | Sold | $360,000-10%$146/sqft |
Source: | ||
| 1/11/2025 | Pending sale | $399,999$162/sqft |
Source: | ||
| 12/29/2024 | Price change | $399,999-7%$162/sqft |
Source: | ||
| 12/7/2024 | Listed for sale | $429,999$174/sqft |
Source: | ||
| 11/18/2024 | Pending sale | $429,999$174/sqft |
Source: | ||
Public tax history
| Year | Property taxes | Tax assessment |
|---|---|---|
| 2025 | $9,747 +7.7% | $300,900 |
| 2024 | $9,054 +5.4% | $300,900 |
| 2023 | $8,589 | $300,900 |
Find assessor info on the county website
Neighborhood: 18103
Nearby schools
GreatSchools rating
- 6/10Salisbury Middle SchoolGrades: 5-8Distance: 1.7 mi
- 6/10Salisbury Senior High SchoolGrades: 9-12Distance: 3 mi
- 5/10Salisbury Elementary SchoolGrades: K-4Distance: 3.6 mi
Schools provided by the listing agent
- District: Salisbury
Source: GLVR. This data may not be complete. We recommend contacting the local school district to confirm school assignments for this home.
Get a cash offer in 3 minutes
Find out how much your home could sell for in as little as 3 minutes with a no-obligation cash offer.
Estimated market value
$376,700

