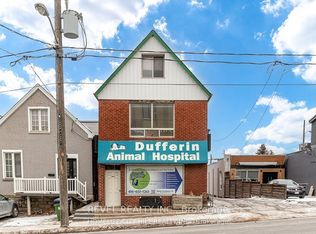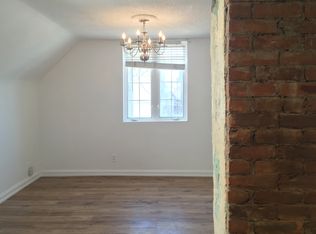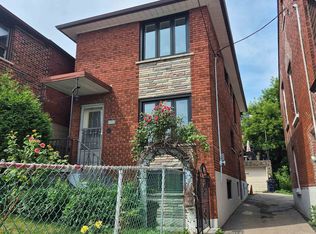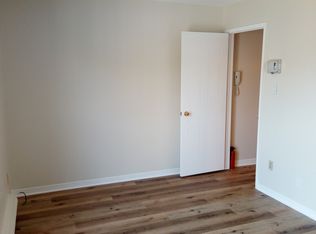Unique Live/Work Hard Loft Available Dufferin St. /St. Clair Avenue Area Rare opportunity to lease a spacious, recently renovated 1300 sq. ft. loft in Toronto's Corso Italia Area. This industrial-style warehouse space offers a blend of modern amenities and charming design. Enjoy the privacy and tranquility of a detached building, while still being close to everything you need. Ideal for live work office space or for photo shoots! Key Features: Private entrance with on-grade access from Dufferin Street. 16-ft ceilings and exposed block-and-beam design Large bedroom with king-size platform Full walk-in shower and modern kitchen (fridge, stove, dishwasher) In-unit washer/dryer Private washroom and ample parking $3450/month + extra-hydro/gas (rent negotiable) Requirements: Landlord references, first/last month's rent, and credit check. Please message for Viewing or for more details. Minimum 1 year Lease- Extra to be paid by Tenant Hydro and Gas Utility.
This property is off market, which means it's not currently listed for sale or rent on Zillow. This may be different from what's available on other websites or public sources.



