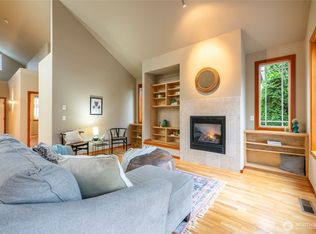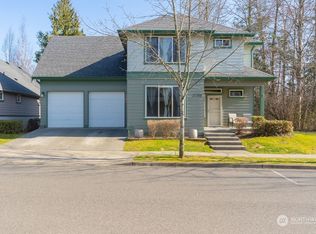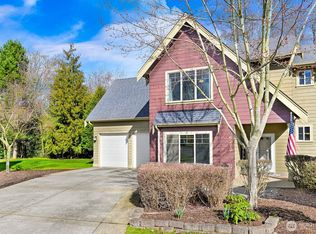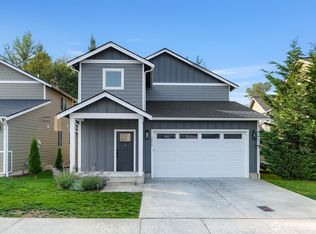Sold
Listed by:
Jeff D Braimes,
eXp Realty
Bought with: Coldwell Banker Bain
$541,000
2091 Calico Loop, Ferndale, WA 98248
4beds
2,026sqft
Single Family Residence
Built in 2009
3,920.4 Square Feet Lot
$543,800 Zestimate®
$267/sqft
$2,738 Estimated rent
Home value
$543,800
Estimated sales range
Not available
$2,738/mo
Zestimate® history
Loading...
Owner options
Explore your selling options
What's special
Regal Malloy Village home offers style & function in a private yet convenient Ferndale location. Main-floor primary suite + 3 second story bedrooms spread over more than 2000sqft. Chef's kitchen features maple, granite & stainless and is open to generous high-ceilinged living room w/ gas fireplace. Sliders take you to the expansive sun deck with private hot tub overlooking greenbelt and creek. Upstairs has usable loft landing surrounded by 3 more bedrooms, a full bath and a true laundry room w/ storage. Finished garage is great for projects, storage or parking and features new HVAC system including central air. Walk-in closets, great window package and real hardwood floors. Even an HOA that mows your lawn!
Zillow last checked: 8 hours ago
Listing updated: January 16, 2026 at 04:03am
Listed by:
Jeff D Braimes,
eXp Realty
Bought with:
Brad Burdick, 20110125
Coldwell Banker Bain
Source: NWMLS,MLS#: 2377481
Facts & features
Interior
Bedrooms & bathrooms
- Bedrooms: 4
- Bathrooms: 3
- Full bathrooms: 2
- 1/2 bathrooms: 1
- Main level bathrooms: 2
- Main level bedrooms: 1
Primary bedroom
- Level: Main
Bathroom full
- Level: Main
Other
- Level: Main
Entry hall
- Level: Main
Great room
- Level: Main
Kitchen with eating space
- Level: Main
Heating
- Fireplace, 90%+ High Efficiency, Natural Gas
Cooling
- Central Air
Appliances
- Included: Dishwasher(s), Disposal, Dryer(s), Microwave(s), Refrigerator(s), Stove(s)/Range(s), Washer(s), Garbage Disposal, Water Heater: gas, Water Heater Location: garage
Features
- Bath Off Primary, Ceiling Fan(s), Loft
- Flooring: Hardwood
- Basement: None
- Number of fireplaces: 1
- Fireplace features: Gas, Main Level: 1, Fireplace
Interior area
- Total structure area: 2,026
- Total interior livable area: 2,026 sqft
Property
Parking
- Total spaces: 2
- Parking features: Attached Garage
- Has attached garage: Yes
- Covered spaces: 2
Features
- Levels: Two
- Stories: 2
- Entry location: Main
- Patio & porch: Bath Off Primary, Ceiling Fan(s), Fireplace, Hot Tub/Spa, Loft, Sprinkler System, Walk-In Closet(s), Water Heater
- Has spa: Yes
- Spa features: Indoor
Lot
- Size: 3,920 sqft
Details
- Parcel number: 3902170392400000
- Special conditions: Standard
Construction
Type & style
- Home type: SingleFamily
- Architectural style: Northwest Contemporary
- Property subtype: Single Family Residence
Materials
- Cement Planked, Cement Plank
- Foundation: Poured Concrete
- Roof: Composition
Condition
- Very Good
- Year built: 2009
- Major remodel year: 2009
Utilities & green energy
- Electric: Company: PSE
- Sewer: Sewer Connected, Company: Ferndale
- Water: Public, Company: Ferndale
- Utilities for property: X-Fin, X-Fin
Community & neighborhood
Community
- Community features: CCRs
Location
- Region: Ferndale
- Subdivision: Ferndale
HOA & financial
HOA
- HOA fee: $146 monthly
- Services included: Common Area Maintenance, Maintenance Grounds, Road Maintenance
Other
Other facts
- Listing terms: Cash Out,Conventional,FHA,VA Loan
- Cumulative days on market: 175 days
Price history
| Date | Event | Price |
|---|---|---|
| 12/16/2025 | Sold | $541,000-1.1%$267/sqft |
Source: | ||
| 11/6/2025 | Pending sale | $547,000$270/sqft |
Source: | ||
| 10/25/2025 | Price change | $547,000-3.2%$270/sqft |
Source: | ||
| 10/10/2025 | Price change | $565,000-1.7%$279/sqft |
Source: | ||
| 8/27/2025 | Price change | $575,000-1.7%$284/sqft |
Source: | ||
Public tax history
| Year | Property taxes | Tax assessment |
|---|---|---|
| 2024 | $4,147 +9.7% | $552,822 +1.8% |
| 2023 | $3,779 +2.3% | $543,069 +20.5% |
| 2022 | $3,694 +10.7% | $450,851 +21% |
Find assessor info on the county website
Neighborhood: 98248
Nearby schools
GreatSchools rating
- 5/10Skyline Elementary SchoolGrades: K-5Distance: 1.1 mi
- 7/10Vista Middle SchoolGrades: 6-8Distance: 0.7 mi
- 5/10Ferndale High SchoolGrades: 9-12Distance: 1.2 mi
Get pre-qualified for a loan
At Zillow Home Loans, we can pre-qualify you in as little as 5 minutes with no impact to your credit score.An equal housing lender. NMLS #10287.



