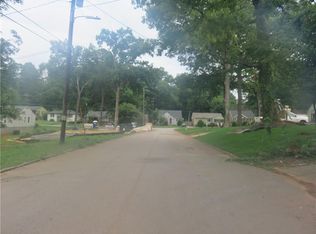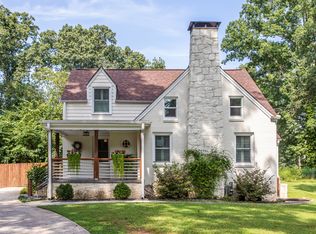Closed
$820,000
2091 Barberrie Ln, Decatur, GA 30032
5beds
3,142sqft
Single Family Residence
Built in 2022
0.44 Acres Lot
$780,600 Zestimate®
$261/sqft
$2,964 Estimated rent
Home value
$780,600
$742,000 - $820,000
$2,964/mo
Zestimate® history
Loading...
Owner options
Explore your selling options
What's special
This amazing modern style new construction is truly one of a kind! Nestled in one of the best neighborhoods in East Lake Terrace and only blocks away from East Lake Country Club. The breathtaking interior features an open floor plan throughout with many custom designed details. Bright, open and stylish gray Valencia kitchen features all new Samsung appliances, quartz countertops, and push to open cabinets. Large windows throughout allow much natural light and views. The astonishing two story atrium/ foyer area highlights the high ceilings and light fixtures. Oversized owner suite located in the upper level includes detailed wall decorations, color changing fireplace, and outdoor private deck. Additionally, the upper level includes three large bedrooms and two full baths. Main level includes a guest bedroom and full bath. Two car garage with additional storage space. Two additional electric fireplaces, one located in the main level and one in the deck/backyard area great for morning coffee and entertaining. The spectacular exterior incorporates recessed soffit lighting, beautiful landscape, and plenty of parking space. Private backyard, close to Shopping and Restaurants. A MUST SEE !
Zillow last checked: 8 hours ago
Listing updated: July 20, 2023 at 08:23am
Listed by:
Brandon Gonzalez 719-233-6004,
Keller Williams Chattahoochee
Bought with:
Alexandra Imerman, 346330
BHHS Georgia Properties
Source: GAMLS,MLS#: 10168470
Facts & features
Interior
Bedrooms & bathrooms
- Bedrooms: 5
- Bathrooms: 4
- Full bathrooms: 4
- Main level bathrooms: 1
- Main level bedrooms: 1
Dining room
- Features: Dining Rm/Living Rm Combo
Kitchen
- Features: Breakfast Bar, Kitchen Island, Pantry, Solid Surface Counters
Heating
- Electric
Cooling
- Central Air
Appliances
- Included: Dishwasher, Microwave, Refrigerator
- Laundry: Upper Level
Features
- High Ceilings, Walk-In Closet(s)
- Flooring: Hardwood
- Windows: Double Pane Windows
- Basement: None
- Number of fireplaces: 3
- Fireplace features: Living Room, Master Bedroom, Outside
- Common walls with other units/homes: No Common Walls
Interior area
- Total structure area: 3,142
- Total interior livable area: 3,142 sqft
- Finished area above ground: 3,142
- Finished area below ground: 0
Property
Parking
- Total spaces: 6
- Parking features: Attached, Garage Door Opener, Garage
- Has attached garage: Yes
Accessibility
- Accessibility features: Other
Features
- Levels: Two
- Stories: 2
- Patio & porch: Deck
- Exterior features: Balcony
- Fencing: Fenced,Back Yard,Privacy,Wood
- Has view: Yes
- View description: Seasonal View
- Body of water: None
Lot
- Size: 0.44 Acres
- Features: Level, Sloped
Details
- Additional structures: Garage(s)
- Parcel number: 15 172 12 031
- Special conditions: Agent/Seller Relationship
Construction
Type & style
- Home type: SingleFamily
- Architectural style: Contemporary
- Property subtype: Single Family Residence
Materials
- Concrete, Stucco
- Foundation: Slab
- Roof: Other
Condition
- New Construction
- New construction: Yes
- Year built: 2022
Details
- Warranty included: Yes
Utilities & green energy
- Electric: 220 Volts
- Sewer: Public Sewer
- Water: Public
- Utilities for property: Underground Utilities, Cable Available, Electricity Available, Natural Gas Available, Phone Available, Sewer Available, Water Available
Community & neighborhood
Security
- Security features: Carbon Monoxide Detector(s), Smoke Detector(s)
Community
- Community features: Walk To Schools, Near Shopping
Location
- Region: Decatur
- Subdivision: East Lake
HOA & financial
HOA
- Has HOA: No
- Services included: None
Other
Other facts
- Listing agreement: Exclusive Right To Sell
Price history
| Date | Event | Price |
|---|---|---|
| 7/18/2023 | Sold | $820,000-0.6%$261/sqft |
Source: | ||
| 6/22/2023 | Pending sale | $824,900$263/sqft |
Source: | ||
| 6/8/2023 | Listed for sale | $824,900-1.2%$263/sqft |
Source: | ||
| 6/7/2023 | Listing removed | $834,900$266/sqft |
Source: | ||
| 5/29/2023 | Contingent | $834,900$266/sqft |
Source: | ||
Public tax history
| Year | Property taxes | Tax assessment |
|---|---|---|
| 2025 | $9,406 -2.8% | $298,960 +3.3% |
| 2024 | $9,676 -13.5% | $289,440 +13.3% |
| 2023 | $11,184 +385.2% | $255,400 +386.3% |
Find assessor info on the county website
Neighborhood: Candler-Mcafee
Nearby schools
GreatSchools rating
- 4/10Ronald E McNair Discover Learning Academy Elementary SchoolGrades: PK-5Distance: 0.6 mi
- 5/10McNair Middle SchoolGrades: 6-8Distance: 1.1 mi
- 3/10Mcnair High SchoolGrades: 9-12Distance: 2.4 mi
Schools provided by the listing agent
- Elementary: Ronald E McNair
- Middle: Mcnair
- High: Mcnair
Source: GAMLS. This data may not be complete. We recommend contacting the local school district to confirm school assignments for this home.
Get a cash offer in 3 minutes
Find out how much your home could sell for in as little as 3 minutes with a no-obligation cash offer.
Estimated market value$780,600
Get a cash offer in 3 minutes
Find out how much your home could sell for in as little as 3 minutes with a no-obligation cash offer.
Estimated market value
$780,600

