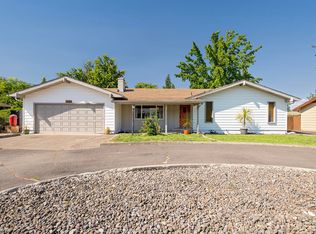Closed
$479,900
2091 Alamar St, Medford, OR 97501
4beds
2baths
1,800sqft
Single Family Residence
Built in 1977
0.25 Acres Lot
$480,800 Zestimate®
$267/sqft
$2,526 Estimated rent
Home value
$480,800
$433,000 - $534,000
$2,526/mo
Zestimate® history
Loading...
Owner options
Explore your selling options
What's special
Close in Country Living!! Home backs up to a large pasture with livestock! The backyard has plenty of room to park toys, raised garden beds, chicken coop, and great tool shed. Home features 4 bedrooms, two full tile baths, plus an office or (5th Bedrm). There is a living room, separate large family room, and dining area. Kitchen has white cabinets, tile back splash, stainless steel appliances and on-demand tankless hot water heater. Updates are new hardwood floors, new tile showers & floors, and new recessed LED lighting in L/R & Kitchen. There is a detached oversized garage/shop that could easily be converted to an ADU. It already has paved asphalt driveway back to the shop, is insulated, finished drywall, with high-voltage outlets for shop equipment. Griffin Creek School District, fabulous neighborhood, and perfect location to town! Come take a look!!
Zillow last checked: 8 hours ago
Listing updated: September 15, 2025 at 03:36pm
Listed by:
Cascade Hasson Sotheby's International Realty 541-312-4057
Bought with:
eXp Realty, LLC
Source: Oregon Datashare,MLS#: 220199309
Facts & features
Interior
Bedrooms & bathrooms
- Bedrooms: 4
- Bathrooms: 2
Heating
- Forced Air, Natural Gas
Cooling
- Central Air
Appliances
- Included: Dishwasher, Disposal, Oven, Range, Range Hood, Tankless Water Heater
Features
- Breakfast Bar, Ceiling Fan(s), Open Floorplan, Primary Downstairs, Smart Thermostat, Tile Shower
- Flooring: Hardwood, Laminate, Tile
- Windows: Double Pane Windows
- Basement: None
- Has fireplace: No
- Common walls with other units/homes: No Common Walls
Interior area
- Total structure area: 1,800
- Total interior livable area: 1,800 sqft
Property
Parking
- Parking features: Driveway, On Street, RV Access/Parking, Workshop in Garage
- Has uncovered spaces: Yes
Features
- Levels: One
- Stories: 1
- Patio & porch: Deck, Patio
- Fencing: Fenced
- Has view: Yes
- View description: Mountain(s), Territorial
Lot
- Size: 0.25 Acres
- Features: Drip System, Garden, Level, Sprinkler Timer(s), Sprinklers In Rear
Details
- Additional structures: Poultry Coop, Shed(s), Workshop
- Parcel number: 10444053
- Zoning description: SFR
- Special conditions: Standard
Construction
Type & style
- Home type: SingleFamily
- Architectural style: Ranch
- Property subtype: Single Family Residence
Materials
- Frame
- Foundation: Concrete Perimeter
- Roof: Composition
Condition
- New construction: No
- Year built: 1977
Utilities & green energy
- Sewer: Public Sewer
- Water: Public
Green energy
- Water conservation: Smart Irrigation
Community & neighborhood
Security
- Security features: Carbon Monoxide Detector(s), Smoke Detector(s)
Location
- Region: Medford
- Subdivision: Splendor View Subdivision
Other
Other facts
- Listing terms: Cash,Conventional,FHA,VA Loan
- Road surface type: Paved
Price history
| Date | Event | Price |
|---|---|---|
| 5/23/2025 | Sold | $479,900$267/sqft |
Source: | ||
| 4/12/2025 | Pending sale | $479,900$267/sqft |
Source: | ||
| 4/12/2025 | Listed for sale | $479,900+52.1%$267/sqft |
Source: | ||
| 9/12/2022 | Sold | $315,500$175/sqft |
Source: | ||
Public tax history
| Year | Property taxes | Tax assessment |
|---|---|---|
| 2024 | $3,013 +3.2% | $201,730 +3% |
| 2023 | $2,921 +2.5% | $195,860 |
| 2022 | $2,850 +2.6% | $195,860 +3% |
Find assessor info on the county website
Neighborhood: 97501
Nearby schools
GreatSchools rating
- 4/10Griffin Creek Elementary SchoolGrades: K-6Distance: 0.5 mi
- 2/10Mcloughlin Middle SchoolGrades: 6-8Distance: 2.4 mi
- 6/10South Medford High SchoolGrades: 9-12Distance: 0.6 mi
Schools provided by the listing agent
- Elementary: Griffin Creek Elem
- Middle: McLoughlin Middle
- High: South Medford High
Source: Oregon Datashare. This data may not be complete. We recommend contacting the local school district to confirm school assignments for this home.

Get pre-qualified for a loan
At Zillow Home Loans, we can pre-qualify you in as little as 5 minutes with no impact to your credit score.An equal housing lender. NMLS #10287.
