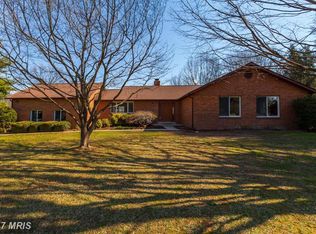Welcome home to this spacious 4,000+ sqft California Contemporary Rancher style home on 2.54 acres in the Laytonsville area of Montgomery County, MD. Enjoy the privacy, open feel, and convenient living this home offers. Features include a huge updated Kitchen with granite counters, center island leading to a Morning Room, as well as a 22x12 screened Porch overlooking a level backyard leading to trees. Hardwood flooring throughout main level; spacious Master Suite with updated full Bathroom, and wood burning fireplace. The Living Room boasts a wood burning fireplace with stone hearth and vaulted beamed ceiling. All rooms on the main level have access thru sliders to a wrap around deck from which to enjoy the pastoral views. The upstairs Loft is perfect as a Home Office or Den. The lower level includes a Bonus Room, Full Bathroom, two large bedrooms with hardwood floors, a large Family Room with a third wood burning fireplace, wet bar, and built-in custom cabinetry, again with sliders that lead to a rear patio. Gorgeous. You Must-See!
This property is off market, which means it's not currently listed for sale or rent on Zillow. This may be different from what's available on other websites or public sources.
